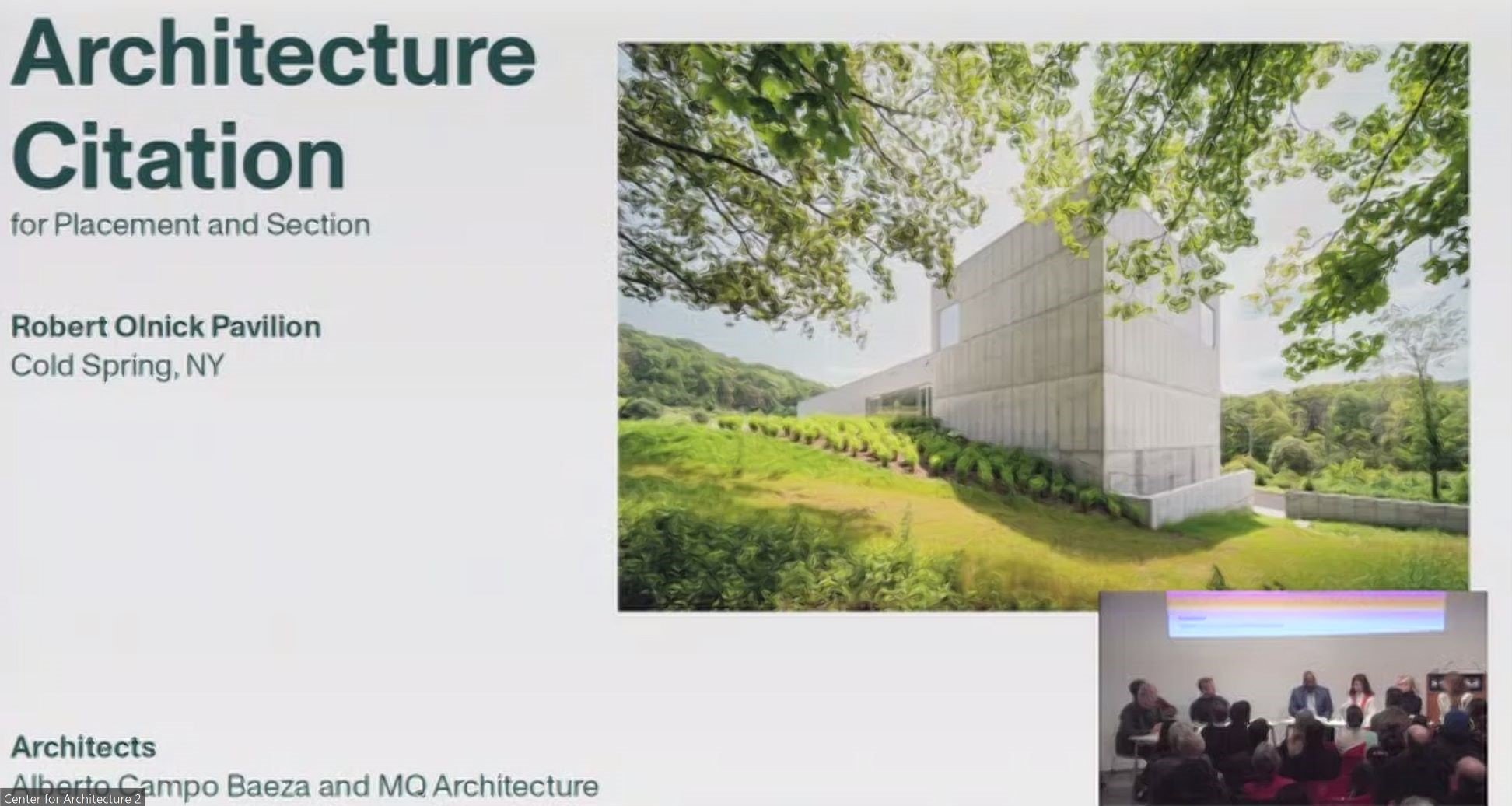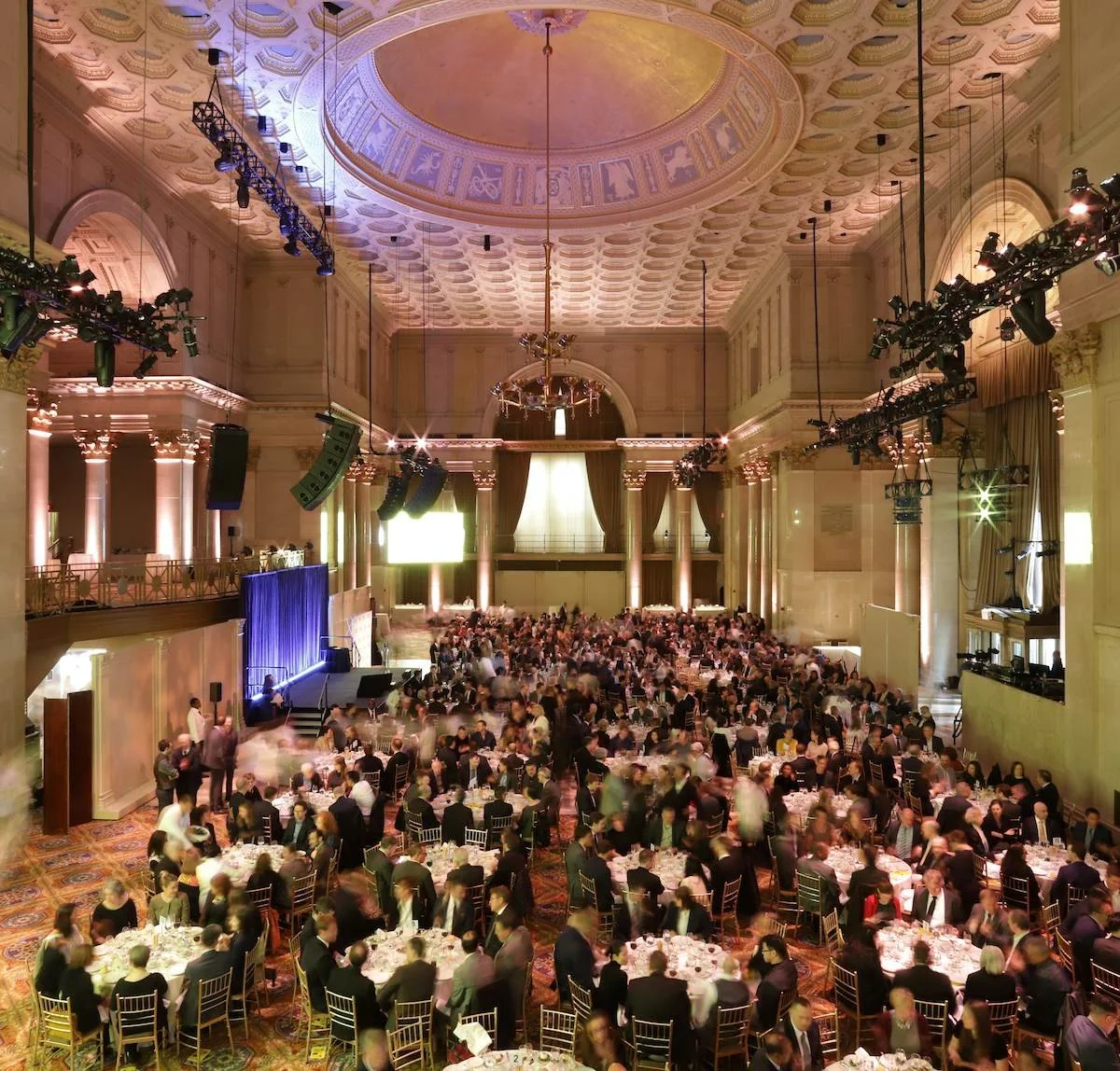Citation - Robert Olnick Pavilion
2024 AIANY Design Awards
AIA New York’s annual Design Awards program recognizes outstanding architectural design by AIA New York members, New York City-based architects in any location, and work in New York City by architects around the globe. The purpose of the awards program is to honor the architects, clients, and consultants who work together to achieve design excellence.
Nestled in Magazzino’s campus hillside, the new pavilion stands near the main building, mirroring its rectilinear design. Its concrete façade, adorned with windows and skylights, engages in a dialogue with art, architecture, and the surrounding natural landscape. The pavilion expands the campus with 3,600 square feet of gallery space, featuring well-lit exhibition areas on the main level and a lower floor gallery for Murano glass and ceramics. Additionally, the lower level offers a flexible 1,500-square-foot programming space overlooking a sunken courtyard, facilitating year-round community events. At the hill's peak, a café and reading lounge provide visitors a moment of respite, both indoors and outdoors. Central to the design is the main exhibit area, a white, cubic, isotropic space with strategically positioned openings, allowing sunlight at any time. This space hosts temporary exhibitions, serving as the museum's focal point. The pavilion harmoniously complements the existing museum building, reflecting its elegant modern design. It enriches the museum's evolving campus, offering opportunities for education, curatorial programs, and innovative project presentations.
https://www.aiany.org/architecture/featured-projects/view/robert-olnick-pavilion/
Architecture Honor Award - Magazzino Italian Art
2018 AIANY Design Awards
AIA New York’s annual Design Awards program recognizes outstanding architectural design by AIA New York members, New York City-based architects in any location, and work in New York City by architects around the globe. The purpose of the awards program is to honor the architects, clients, and consultants who work together to achieve design excellence.
Magazzino Italian Art is a private initiative conceived by Nancy Olnick and Giorgio Spanu to house their collection of postwar Italian art. Magazzino, which means warehouse in Italian, attempts to pay homage to its name and the Arte Povera collection that it houses. The artists in the collection worked with material considered to be of low-quality or readily available; in the design, this philosophy was pursued via simple components and building techniques. The project required the full renovation of an existing 11,000-square-foot building and adding 14,000 square feet of new construction. The design approach was simple: the existing L-shaped building would be completed into a rectangle with a central courtyard. An independent structure would run parallel to the longer part of the existing building and link both structures by means of two glass connectors, establishing a dialogue between the new and existing buildings. The existing structure opens up to the courtyard while the addition's panoramic window faces the wetlands. Additionally, the juxtaposition of the two volumes makes the central courtyard become a virtual room, an extension of the lobby; the reflecting pool that regularizes its geometry and facilitates the transition between the existing building and the addition. Circulation was reduced to a simple circle in order to allow visitors to intuitively follow the sequence of the rooms.
https://www.aiany.org/architecture/featured-projects/view/magazzino-italian-art/



