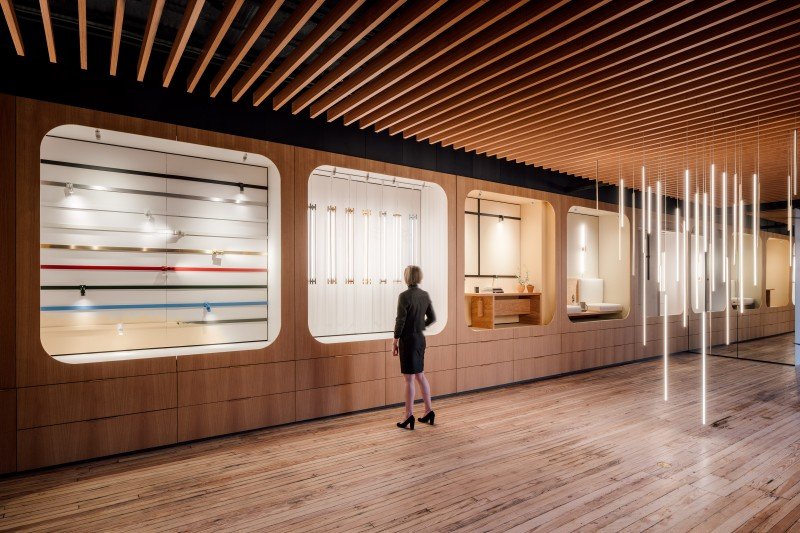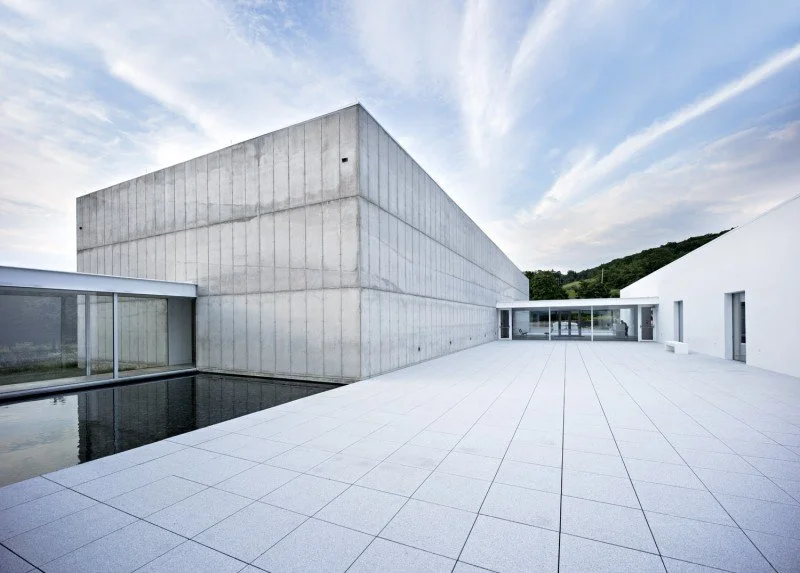Architecture MasterPrize, Best of Best 2023 – Robert Olnick Pavilion
Cultural Architecture
The new Pavilion has two floors and is a straight rectangular parallelepiped-shaped building of reinforced concrete, which will house the Murano glass collection, the cafeteria and more exhibition spaces. Special emphasis is placed on the main exhibit area, which is a white, cubic, isotropic space that will house temporary exhibitions and serve as a focal point of the museum. In that cubic, white and isotropic space, 10x10x10m, at each corner, we made an opening of 2.10x 2.10 x 2.10 x 2.10 so that the sun can enter there at any time of the day.
Architecture MasterPrize, Best of Best 2023 – Juniper´s Workshop
Workplace Interior
Juniper's Workshop, located in the heart of SoHo on 1 Crosby St, required a flexible and collaborative hub, showcasing the technical aspects of their lighting systems, while including a kitchenette, bathroom, smart product storage, workstations, phone booth, conference room, and a full collection systems display. A full perimetral intervention allowed us to free the center space for multiple uses. Wet rooms and mechanical spaces are condensed in the Northside of the plan, while all the lighting products of the company are, displayed, and stored inside the vignettes within the East wall.
Architecture MasterPrize 2022 – Magazzino Italian Art Museum
Cultural Architecture
Magazzino Italian Art is a private initiative conceived by Nancy Olnick and Giorgio Spanu to house their collection of postwar Italian Art. The commission consisted in a full renovation of an existing 11,000 square-foot building and an additional 14,000 square feet of new construction. The starting approach was simple: the existing L-shaped building could be completed into a rectangle with a central courtyard.This allowed us to propose an independent structure parallel to the longer part of the existing building estableshing a dialogue between the new and existing building.
Architecture MasterPrize2022 – Small Wooden Pavilion
Small Architecture
This project entitled a surgical demolition of an existing shed and the erection of a small ancillary building. The old structure housed the electrical and communications utilities of a large compound, and the new project had to preserve the location and function of all this equipment, therefore some walls and floor levels are set from the beginning.





