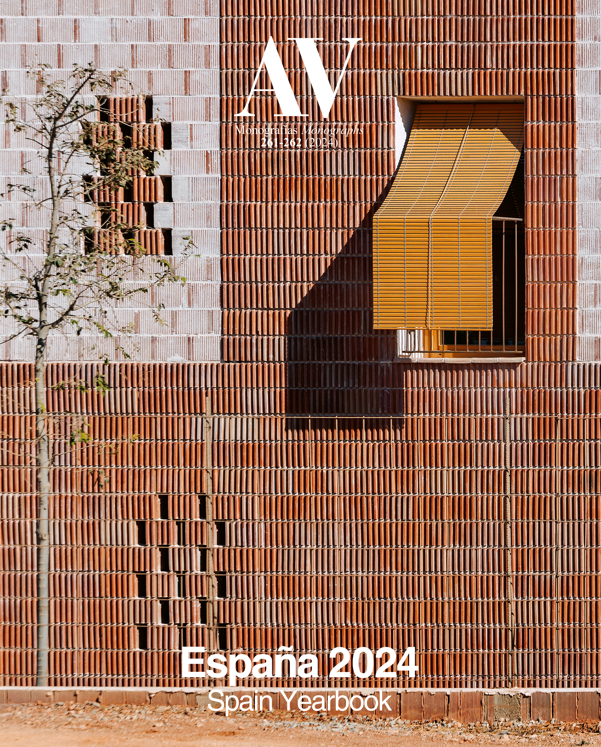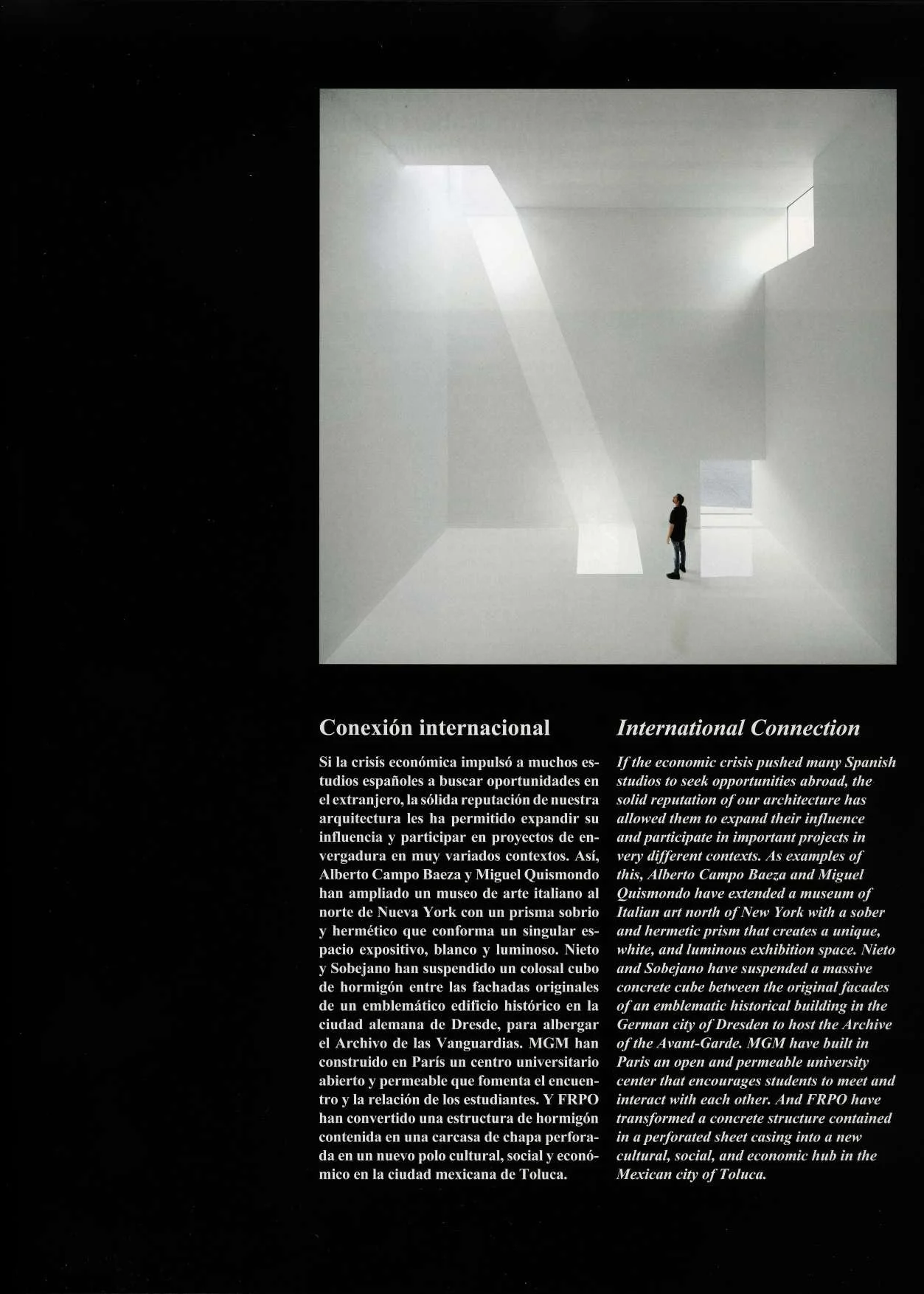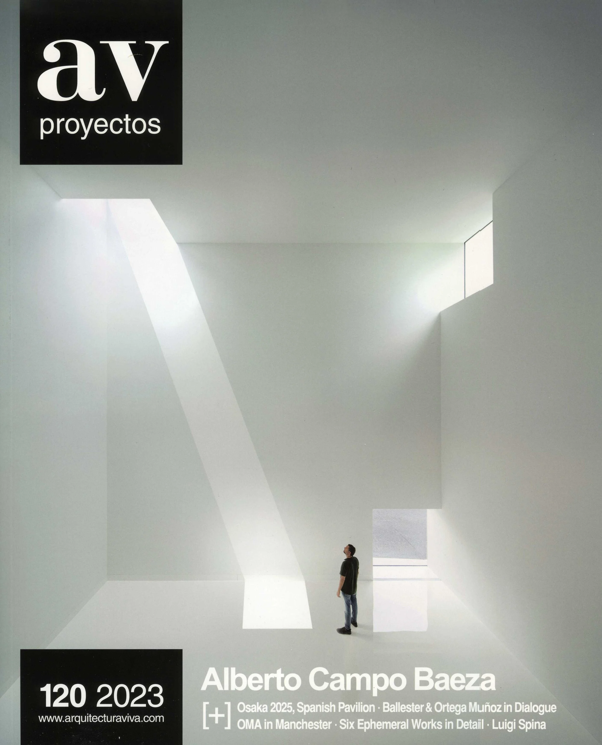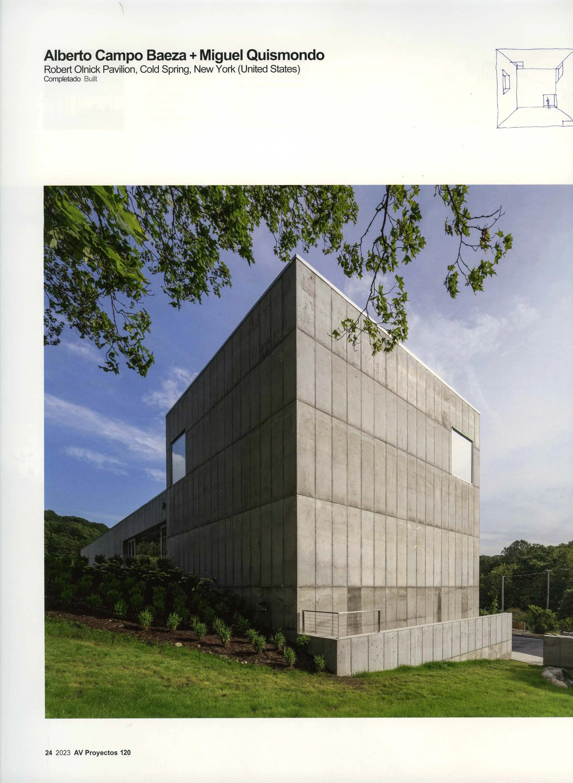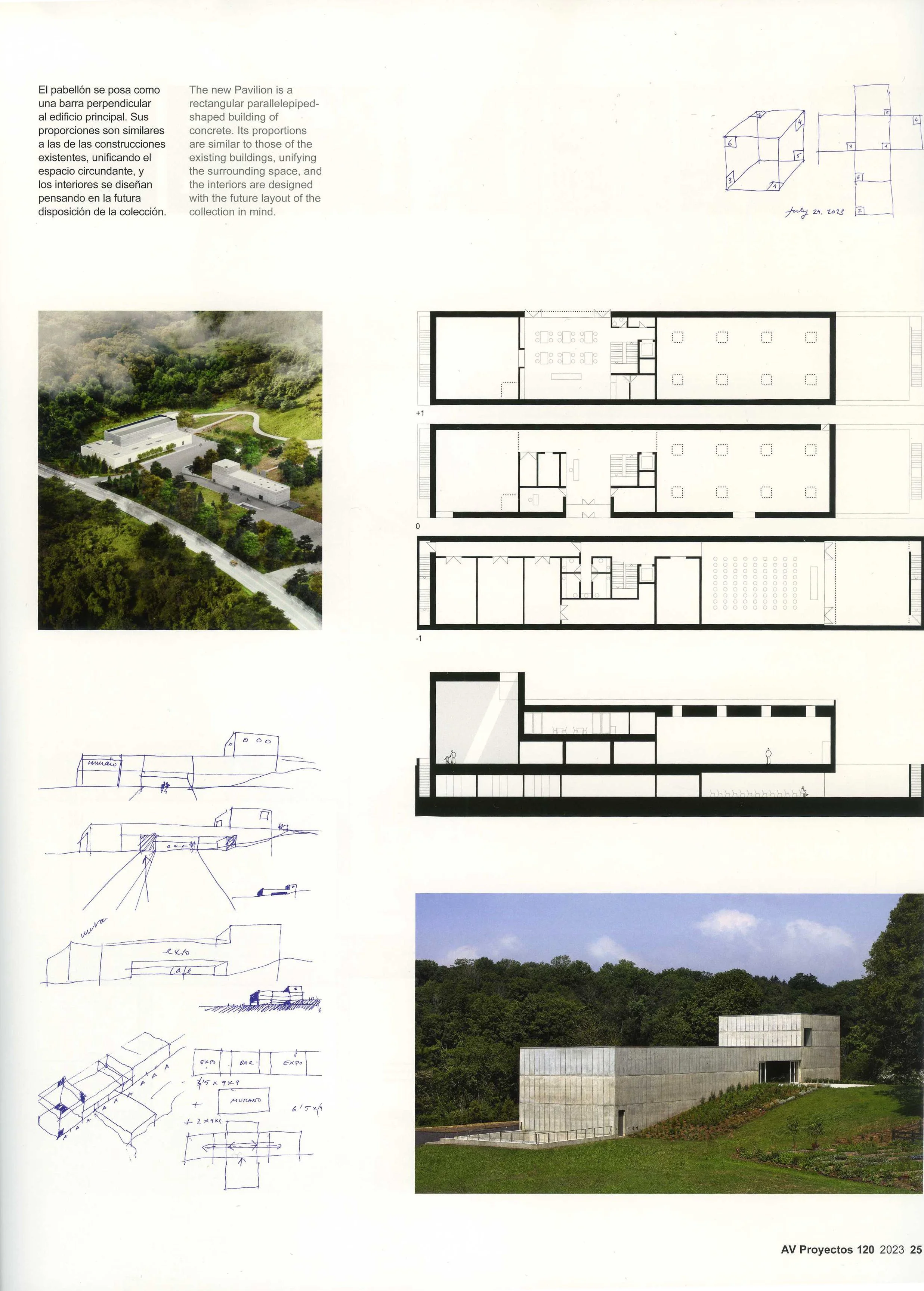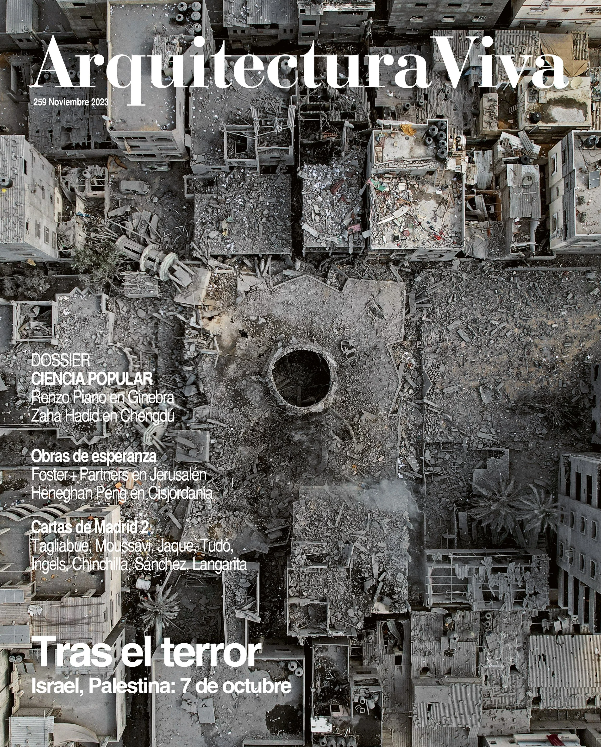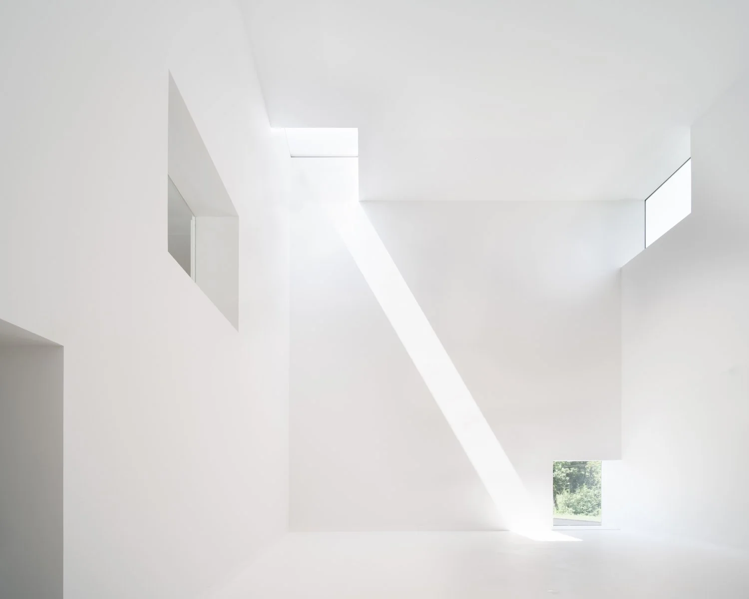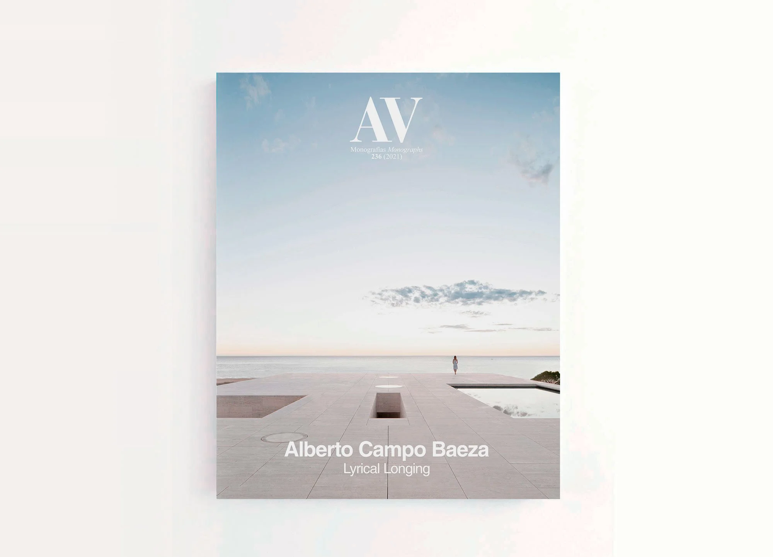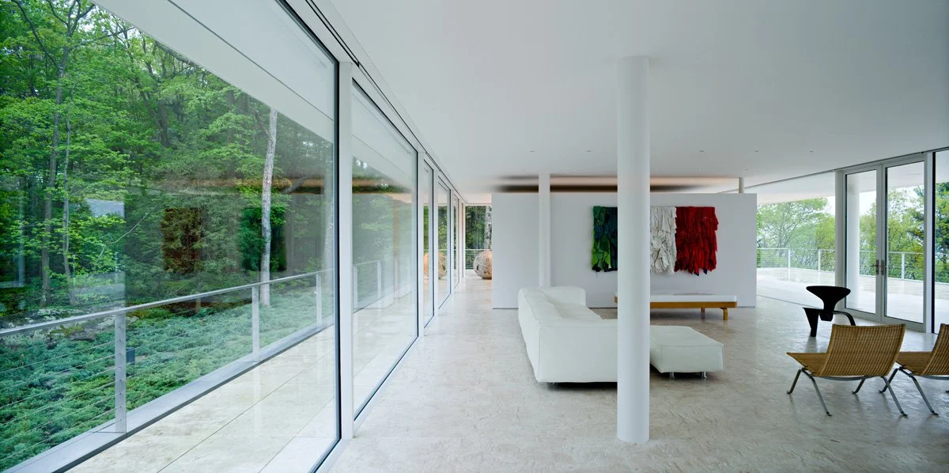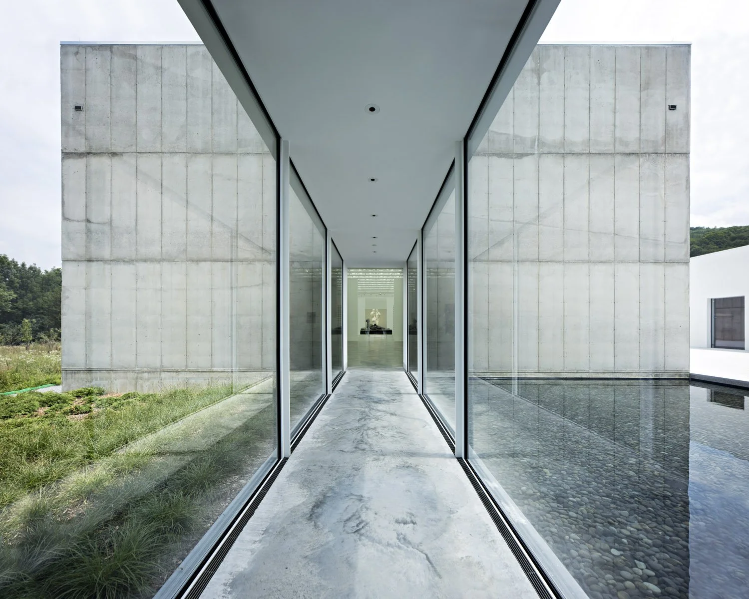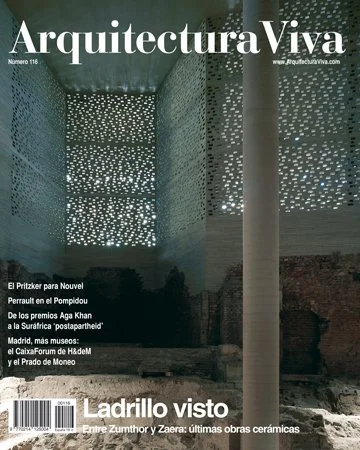AV Monografías 261-262 Spain Yearbook 2024 - Robert Olnick Pavilion
By Luis Fernández Galiano
Mar. 14, 2024
Inaugurado en 2017 en la villa de Cold Spring, a las afueras de Nueva York, el MagaZZino Italian Art está concebido como un espacio en el que los visitantes pueden participar, observar y contemplar la relación entre el arte italiano de posguerra y con-temporáneo. Proyectado y construido por Miguel Quismondo, el museo parte de la rehabilitación de un antiguo almacén de productos lácteos, y consiste en un volumen de 1.800 m' diseñado para albergar la colección privada de arte italiano de sus funda-dores, Nancy Olnick y Giorgio Spanu.
El éxito del MagaZZino ha sido tal que la familia Olnick Spanu ha decidido ampliar sus instalaciones construyendo un nuevo edificio, el Pabellón Robert Olnick, un volumen de hormigón con forma de paralelepipedo que alberga en sus dos plantas la colección de cristal de Murano, la cafeteria y otras áreas destinadas a muestras de carácter temporal.
El proyecto pone especial énfasis en. el área expositiva principal: un espacio blanco, cúbico e isótropo que funciona como punto focal del museo. Un espacio isótropo tiene las mismas propieda-des en todas direcciones. Asi, si se pudiera volar desde el centro, el espacio seria idéntico desde cualquier punto. En ese espacio, de dimensiones 10x 10x 10m, se practica en cada esquina una aber-tura de 2, 10x 2,10 x2,10x2, 10m, para que por alli pueda entrar el sol en cualquier momento del dia. Se consigue de esta manera un efecto espacial de gran potencia y singularidad. El tamaño del hueco de 2,10 permite que, al ubicarse en paredes que están en contacto con el suelo, las dimensiones sean adecuadas para servir de paso. Los dos huecos asi colocados serán puertas de entrada al blanco y lumi-noso recinto cúbico. Siguiendo una lógica sencilla, se elimina la abertura correspondiente al plano del suelo. Además, al perforar un agujero de 2,1 0x 2,10 de profundidad en el centro de la pared, es posible entender toda la operación espacial de un vistazo.
Este nuevo edificio debe completar y com-plementar el edificio principal del MagaZZino. Para ello se dispone en barra perpendicular a este, creando entre ambos un recinto unitario. La am-pliación se retira del conjunto la distancia adecua-da para resolver temas luncionales. La crujia de 1Im es semejante a la de los edificios existentes, al igual que la altura de cornisa, lo que garantiza la buena relación entre ellos.
La unión entre ambos edificios se resuelve con una avenida, un plano común de acceso que, al atra-vesar el edificio nuevo, permite una transparencia en planta baja como fondo de perspectiva; ese espa-cio transparente es el vestibulo del nuevo edificio.
Photo credits: Javier Callejas, Marco Anelli
https://arquitecturaviva.com/publicaciones/av-monografias/espana-2024
AV Proyectos 120 – Alberto Campo Baeza - Pabellón Robert Olnick
By Luis Fernández Galiano
Sep. 26, 2023
El pabellón se posa como una barra perpendicular al edificio principal. Sus proporciones son similares a las de las construcciones existentes, unificando el espacio circundante, y los interiores se diseñan pensando en la futura disposición de la colección.
Photo credits: Javier Callejas, Marco Anelli
https://arquitecturaviva.com/publicaciones/av-proyectos/alberto-campo-baeza-3900
Arquitectura Viva N.259 – Tras el terror
By Luis Fernández Galiano
Oct. 7, 2023
Cajas Blancas New York
Robert Olnick Pavilion in Cold Spring, New York
By Luis Fernández Galiano
Sep. 29, 2023
The Robert Olnick Pavilion, designed by the architects Alberto Campo Baeza and Miguel Quismondo, is an extension of the museum Magazzino Italiam Art, in Cold Spring (New York). Arranged perpendicularly to the existing building, separated from it, the simple and sedate rectangular volume, a concrete parallelepiped, harbors the institution’s Murano glass collection, more exhibition galleries, and a café. On top is a 10m3 cube. The white space presents the same characteristics in all directions. At every corner, a 2.1 x 2.1-meter opening lets daylight in.
Photo credits: Javier Callejas, Marco Anelli, William Mulvihill
https://arquitecturaviva.com/works/pabellon-robert-olnick-en-cold-springs
Robert Olnick Pavilion, Cold Spring (in project)
By Luis Fernández Galiano
Aug 1, 2021
Sitting perpendicular to the main building of Magazzino Italian Art, which it completes and extends, the simple and sober volume of the new pavilion creates a unitary plane between both...
Photo credits: Alberto Campo Baeza, J.C Bragado & J.Mingorance (MQ Architecture)
https://arquitecturaviva.com/works/pabellon-robert-olnick-en-cold-springs
AV Monografías 236 – Alberto Campo Baeza
By Luis Fernández Galiano
2021
En un impresionante lugar junto al río Hudson se decide establecer un plano, una plataforma que, subrayando el paisaje, intentara realzarlo.
Para ello se construye una gran caja de 122x54 pies y 12 de alto. Con recias paredes de hormigón que acentúan su relación con la tierra. La cubierta es plana y de travertino, para establecernos sobre ella.
Y para protegernos del sol y la lluvia, levantamos sobre el plano de piedra una cubierta ligera de 100x40 pies a 9 pies de alto, sostenida por 10 pilares cilíndricos de acero ordenados en una cuadrícula de 20x20 pies. Esta cubierta vuela 10 pies en todos sus bordes. Y para acondicionar ese espacio, lo acristalamos con una caja de vidrio de 94x25 pies. La caja acoge en su interior los pilares de atrás y deja fuera los de delante, para acentuar más la transparencia...
Photo credits: Javier Callejas, Miguel Quismondo, Hisao Suzuki
https://arquitecturaviva.com/publicaciones/av-monografias/alberto-campo-baeza
Arquitectura Viva N.205 – America Imports
By Luis Fernández Galiano
Jun. 30, 2018
Refurbishing what was originally a dairy distribution center, built back in the 1960s, Mazazzino Italian Art is thought out to be home to a private collection of postwar Italian art. Located in Cold Spring, a town in upstate NewYork, the private museum renovates and enlarges an L-shaped building, making a complete rectangle out of it, on plan, and forming a central courtyard to resolve lighting issues and facilitate circulation.
The design makes an autonomous structure stretch parallel to the longer side of the existing volume, and connects the two parts of the museum with two glass passages that emphasize the lightness of the new construction. The old storehouse thus opens onto the courtyard, while the enlargement gives a panoramic view of the Cold Spring wetlands. The central courtyard, for its part, functions as an extension of the foyer; and the circulation flow is configured, by means of it, as a simple ring that lends itself to the creation of an intuitive route through the entire exhibition.
The construction techniques and materials used in the project are simple: the wall of concrete, poured into formworks on the site to form phenolic panels, gives rise to the skin of the new container; the pitched roof is executed with metal trusses; and the interior walls are painted white so that full attention is not on them, but on the art works on display.
Photo credits: Javier Callejas, Montse Zamorano
https://arquitecturaviva.com/publications/av/america-imports
Italian Art Museum, NY – Miguel Quismondo
By Luis Fernández Galiano
Jun. 30, 2018
Refurbishing what was originally a dairy distribution center, built back in the 1960s, Mazazzino Italian Art is thought out to be home to a private collection of postwar Italian art. Located in Cold Spring, a town in upstate NewYork, the private museum renovates and enlarges an L-shaped building, making a complete rectangle out of it, on plan, and forming a central courtyard to resolve lighting issues and facilitate circulation.
The design makes an autonomous structure stretch parallel to the longer side of the existing volume, and connects the two parts of the museum with two glass passages that emphasize the lightness of the new construction. The old storehouse thus opens onto the courtyard, while the enlargement gives a panoramic view of the Cold Spring wetlands. The central courtyard, for its part, functions as an extension of the foyer; and the circulation flow is configured, by means of it, as a simple ring that lends itself to the creation of an intuitive route through the entire exhibition.
The construction techniques and materials used in the project are simple: the wall of concrete, poured into formworks on the site to form phenolic panels, gives rise to the skin of the new container; the pitched roof is executed with metal trusses; and the interior walls are painted white so that full attention is not on them, but on the art works on display.
Photo credits: Javier Callejas, Montse Zamorano
Olnick Spanu House, Garrison
By Luis Fernández Galiano
2021
For an impressive spot along the Hudson River we established a plane, a platform facing the landscape spread out before us which would have the effect of enhancing it.
A large box – 122 feet long, 54 wide, 12 high – was built with sturdy concrete walls, accentuating its rapport with the land. The roof is flat and given a stone pavement so that it can be used.
And for protection against sun and rain, over the stone plane rose a light roof 100 feet long, 40 wide, and 9 tall, held up by 10 cylindrical steel pillars arranged on a 20x20-foot grid. It cantilevers 10 feet all around. So that the space could be inhabited, we put a glass box – 94 feet long, 25 wide – under the roof. It incorporates the back row of columns, but leaves the front ones outside to accentuate its transparency...
Photo credits: Javier Callejas, Miguel Quismondo, Hisao Suzuki
https://arquitecturaviva.com/works/casa-olnick-spanu-garrison
Arquitectura Viva N.116 - Ladrillo Visto
By Luis Fernández Galiano
Oct. 31, 2007
En un frondoso paisaje a orillas del río Hudson en el estado de Nueva York se encuentra la primera obra construida por Alberto Campo Baeza en Estados Unidos (abajo), una residencia para la pareja de coleccionistas de piezas de arte contemporáneo italiano Nancy Olnick y Giorgio Spanu. Con el objeto de subrayar la belleza del lugar sin invadirlo, la construcción se compone de dos prismas superpuestos. El inferior - cerrado, estereotómico, de hormigón— alberga los dormitorios de invitados y las áreas de servicio; su
"tapa' es una plataforma de piedra sobre la que se posa un pabellón
-abierto, tectónico, de vidrio— soportado por pilares metálicos cilíndricos siguiendo una trama de seis por seis metros, rematado por una cubierta plana con voladizos de tres metros.
Photo credits: Miguel Quismondo
https://arquitecturaviva.com/publicaciones/av/ladrillo-visto


