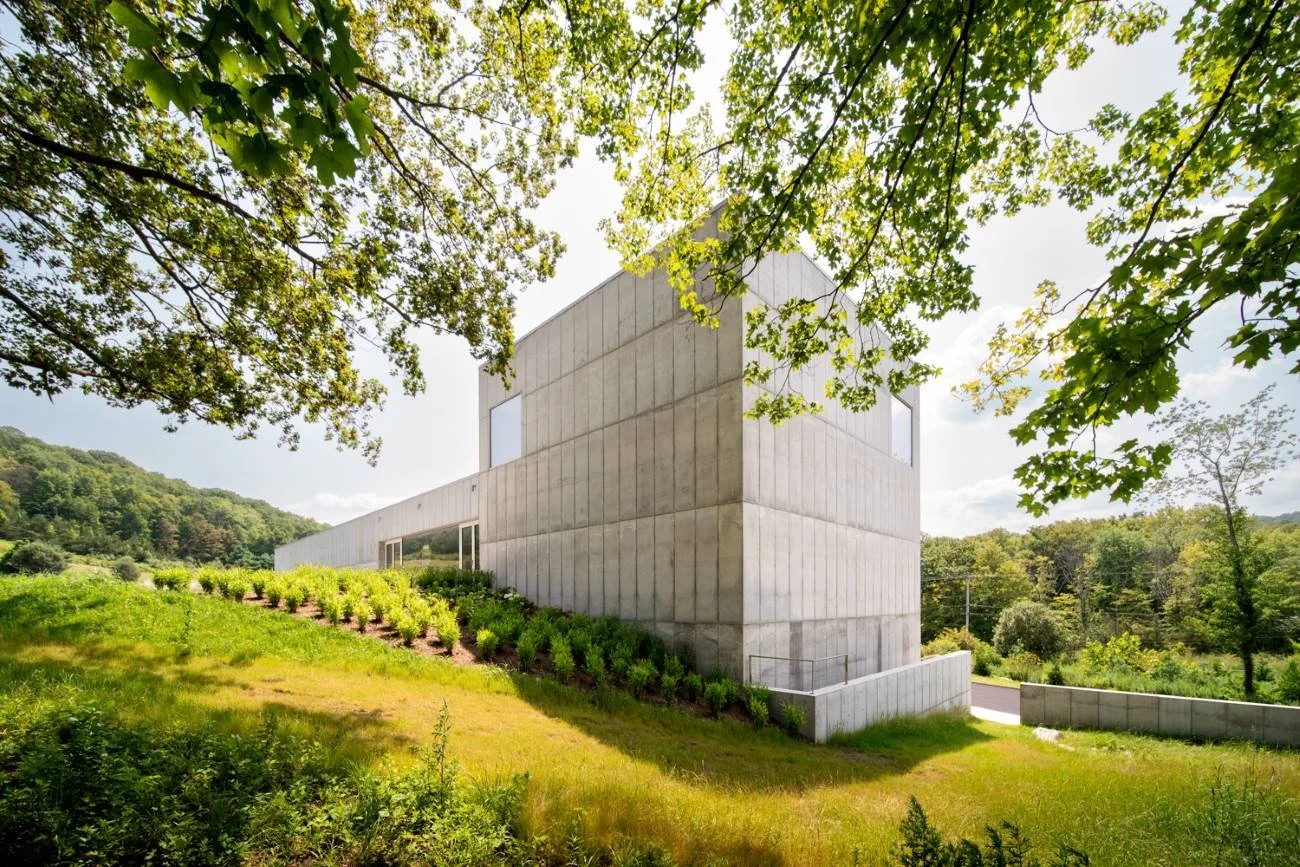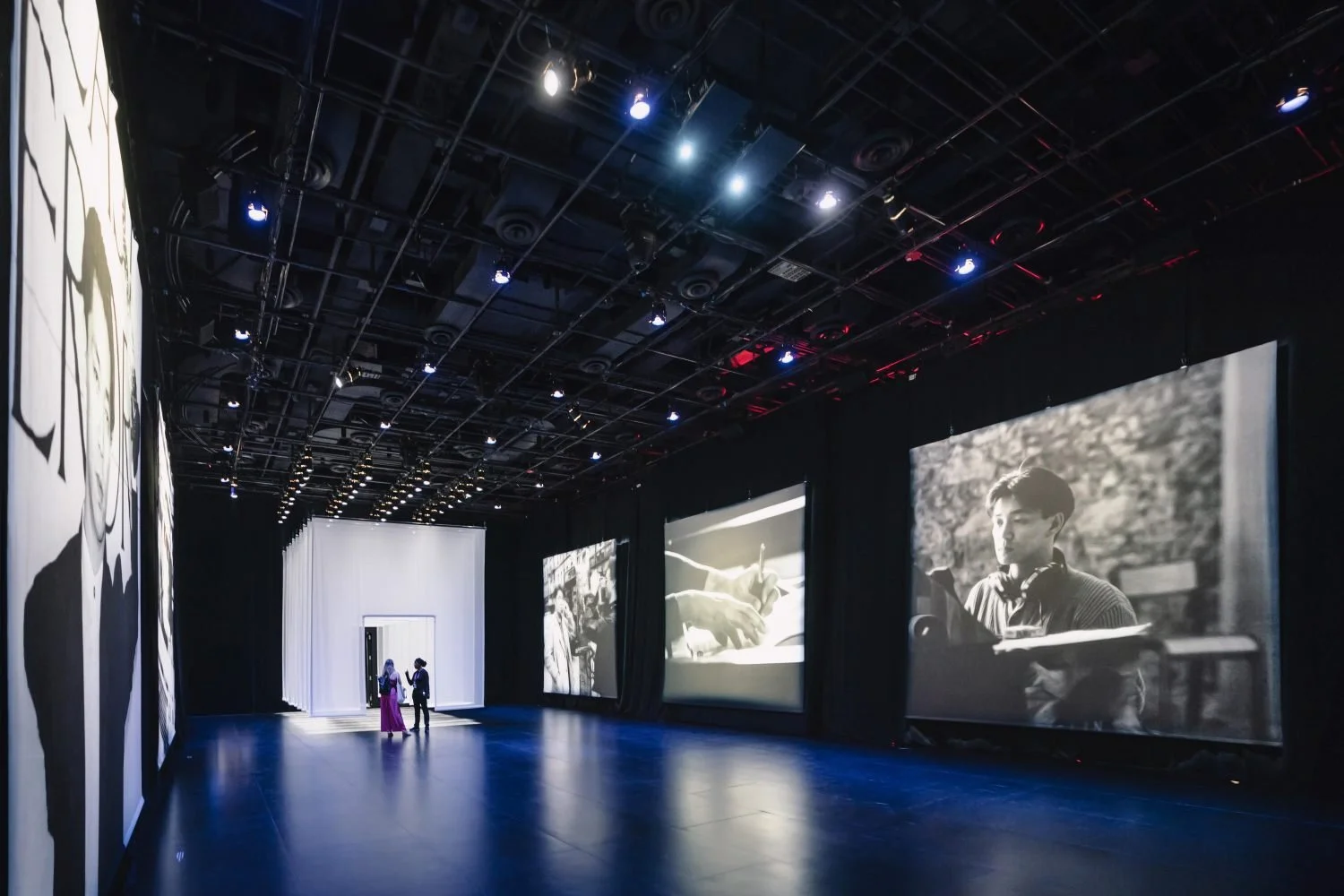Magazzino italian art pavilion by alberto campo baeza and miguel quismondo completes
By Designboom
Oct. 2, 2023
MAGAZZINO MUSEUM EXTENSION – ROBERT OLNICK PAVILION
The Magazzino Italian Art Museum’s extension in Cold Springs, NY, is now complete. Designed by architects Alberto Campo Baeza and Miguel Quismondo, the expansion is titled Robert Olnick Pavilion and takes shape as a rectangular two-story building with square openings strategically carved into its cubic concrete structure. These openings allow natural light to flood the interior throughout the day, creating a captivating spatial ambiance that enhances the exhibition space.
The new pavilion at Magazzino Museum houses the Murano glass collection, the cafeteria, and more exhibition spaces. Alberto Campo Baeza and Miguel Quismondo put special emphasis on the main exhibit area, which is a white, cubic, isotropic space that accommodates temporary exhibitions and serves as a focal point of the museum. ‘Isotropic space, as defined by the dictionary of the Royal Academy, has the same characteristics in all directions and from any point. If we could fly from the center, the space would be identical in all directions,’ the architects explain.
Within this cubic, white, and isotropic space, strategically designed openings are meticulously placed to invite sunlight throughout the day. These openings not only enhance the spatial experience but also serve as doorways when positioned on walls in contact with the floor. ‘Following simple logic, we eliminated the opening corresponding to the floor plane. In addition, we created a particularly interesting feature by drilling a 2.10 x 2.10 deep hole in the center of the wall, so that the entire spatial operation can be understood at a glance,’ Alberto Campo Baeza and Miguel Quismondo share.
Photo credits: William Mulvihill, Javier Callejas, Marco Anelli
Late composer ryuichi sakamoto´s last recital opens as mixed-reality concert at the shed
By Designboom
Jun 20, 2023
KAGAMI RYUICHI SAKAMOTO: A NEW TYPE OF MIXED AR CONCERT
The Shed in New York recently hosted the inauguration of KAGAMI, an innovative mixed-reality concert. Paying tribute to the late Ryuichi Sakamoto (1952-2023), a renowned composer and musician, the concert captivates the audience with an hour-long digital piano performance. On view until July 2, 2023, this multisensorial experience seamlessly merges the physical and digital domains, presenting a 3D pre-recorded spectacle through optically transparent devices.
Miguel Quismondo and Juan Carlos Bragado have collaborated with mixed-reality studio Tin Drum, The Shed, Factory International, and MQA for the architecture and spatial design of KAGAMI. Within Griffin Theater in The Shed, black drapes create two interconnected spaces: the Induction Area, where Ryuichi envelopes the audience, and the Performance Area, where his digital representation takes center stage, surrounded by the audience.
A CINEMATIC PERFORMANCE AT THE SHED’S GRIFFIN THEATER
Upon arrival, the audience enters the Theater, passing through a sequence of nine consecutive translucent cotton muslin fabrics. This transitional element, known as the ‘Path of Silence,’ was aptly named by Sakamoto during the initial design phase. Suspended from the ceiling grid, it serves as a reimagining of the traditional Japanese Torii Door, symbolizing the passage from the ordinary to the sacred. As the audience moves through the ‘Path of Silence’, they are transported from the familiar surroundings of the Shed into Ryuichi’s mixed-reality realm. To enhance this experience, the air within the pathway is infused with a specially curated aroma by the composer himself. The fragrant blend of ginger lily, juniper berries, and lemongrass envelops the senses, further enhancing the journey into Ryuichi’s world.
As the audience enters the interior space, they encounter six floating canvases positioned along the perimeter of the Induction Area illuminated by a serene blue light. These canvases showcase Ryuichi’s illustrious career and body of work. Behind the ‘Path of Silence’ is a booth where viewers wearing glasses can have their lenses checked for optimal device performance. After a few minutes of waiting, one of the screen sides drapery opens, revealing the Performance Area. The Audience is guided into this space, bathed in a dramatic red light. Late composer ryuichi sakamoto’s last recital opens as mixed-reality concert at the shed in NY the audience passes through a sequence of nine consecutive translucent cotton muslin fabrics, known as the ‘Path of Silence’
The Performance Area features a circular seating arrangement with a diameter of 56′, creating a virtual center stage. Ryuichi and his piano are represented solely by a white mark on the floor, indicating their position. The ceiling is equipped with a double circular metal grid that houses the lighting and speaker systems. Within this space, a circular array of 80 seats is available, offering eight access points. Four cubic burgundy carts are strategically placed near some of these access points, containing devices for the audience members.
As the performance begins, a virtual image of Ryuichi appears at the center of the space, seated in front of his piano. Shortly after, spectators are free to walk around and approach the performer, viewing the virtual image from various angles. This immersive experience allows them to observe Ryuichi’s hands and facial expressions up close, resulting in an emotional and moving encounter. ‘Our commission included the design of 8 carts for the devices and controllers. Each cart serves as a charging base for 24 devices in total located on bins on top of 6 interior trays. Cable management happened hidden in the interior. Opened on both sides, they can be paneled to protect the devices allowing ventilation gaps,’ shared the design team.
Photo credits: Ryan Muir, Experienced Visuals
Magazzino italian art campus by alberto campo baeza and miguel quismondo
By Designboom
Nov. 20, 2020
Magazzino italian art, the museum and research center dedicated to advancing the public appreciation of postwar and contemporary italian art in the united states, has announced plans to expand its campus in cold spring, new york. a new building, designed by alberto campo baeza and miguel quismondo, will result in flexible, light-filled exhibition spaces that will support the institution’s growing program.
Designed by spanish architects alberto campo baeza and miguel quismondo, the latter of which designed magazzino’s main building, the new free-standing pavilion will enable the nonprofit museum to support its growing program across its campus. this expansion will create over 5,000 square feet (465 sqm) of flexible exhibition and programming spaces as well as new visitor amenities, including a reading lounge and a café. groundbreaking is expected to begin in spring 2021, with exhibitions and programs continuing uninterrupted at magazzino’s main building.
Nestled in a hillside on magazzino’s campus, the new pavilion will be located adjacent to the main building and will mirror the structure in its rectilinear design. with a concrete façade punctuated by windows and a series of skylights, the pavilion will foster a dialogue between art, architecture, and the surrounding natural landscape. the building will add nearly 3,600 square feet (330 sqm) of new gallery space to the campus, including two natural light-filled galleries for special exhibitions on its main level and a third gallery on its lower floor for the display of murano glass, and ceramics. Meanwhile, the lower level will feature a flexible, 1,500-square-foot (140 sqm) programming space overlooking a sunken outdoor courtyard that will enable the museum to host community programs year-round, including film screenings, lectures, panel discussions, and other educational and public events. on its top floor, which meets the ledge of the hilly terrain, a café and reading lounge with indoor and outdoor seating will provide visitors for an opportunity for a moment of respite.
‘conceived to complement the existing museum building and reflect its elegant and simple modern design, the new pavilion brings a new dimension to the museum’s evolving campus,’ said project architect miguel quismondo. ‘I am thrilled to be working with my mentor alberto campo baeza on the design for this new structure’. see designboom’s previous coverage of the museum here.
Photo credits: J.C Bragado & J.Mingorance (MQ Architecture)
Miguel Quismondo builds small pavilion with charred wood and a polycarbonate façade
By Designboom
Apr. 17, 2019
Situated in the middle of a forest in garrison, NY, this small pavilion by spanish architect miguel quismondo blends with the surrounding nature thanks to its charred wood exterior. the double shifted structure has been topped with a sloped galvanized metal roof, and finished with a polycarbonate façade that brings natural light and privacy to the interior.
Miguel quismondo has preserved the location and function of electrical and communications utilities that were housed in an existing shed on site, and built the new project on top of some walls and floor levels that were set from the beginning. as the program required two different type of users, the architect decided to split the 600 sqft (56 sqm) building in two, allowing for a separate circulation for each group. the upper part of the pavilion encloses the electrical room and the team quarters, and the lower piece contains two individual restrooms for visitors. on the inside, all floors are laid in polished concrete, which allows for easy maintenance, while a radiant slab keeps an optimal temperature during extreme winters.
Photo credits: Imagen Subliminal (miguel de guzman + rocio romero)
https://www.designboom.com/architecture/miguel-quismondo-small-pavilion-charred-wood-04-17-2019/
Magazzino italian art references its original function as a farmer's warehouse
By Designboom
Sep 09, 2017
Spanish architect miguel quismondo has led the design and conversion of a farmyard building in cold spring, new york into a warehouse of italian art. the 18,000 square foot exhibition space houses ‘magazzino italian art,’ an institution dedicated to exhibiting post-war and contemporary italian works in the united states. a large number of the displayed pieces originate from the archives of olnick spanu — husband-and-wife art collectors nancy olnick and giorgio spanu.
The site’s existing structure has undergone transformations in the past. initially a famer’s storehouse, the structure was converted into a dairy distribution center and later a computer factory. miguel quismondo’s design marked the largest of these transformations as the architect doubled the square footage by integrating the original L-shaped structure into a larger rectangle with a central courtyard for magazzino italian art.
‘The project pays tribute to magazzino’s name — magazzino means ‘warehouse’ in italian — by reiterating its integrity as an industrial warehouse,’ explains the architect. ‘the existing building has been stripped to its basic components, while the addition is built with structural cast-in-place concrete and metal girders, creating a modulated repetition. the balance of natural light, the contrasting shell and versatile height of the new component establishes a harmonious dialogue between the existing and the addition.’
The art warehouse opened to the public in july 2017 with an exhibit titled ‘margherita stein: rebel with a cause’. the display highlighted the life of stein as the leading pioneer of the arte povera movement with a specific focus on the works from the olnick spanu collection. throughout the construction process, photographer marco anelli documented the progress and workers on the site for his book titled ‘building magazzino’ — highlighting the transformation of the site and the otherwise forgotten characters responsible for its creation.
Photo credits: Marco Anelli







