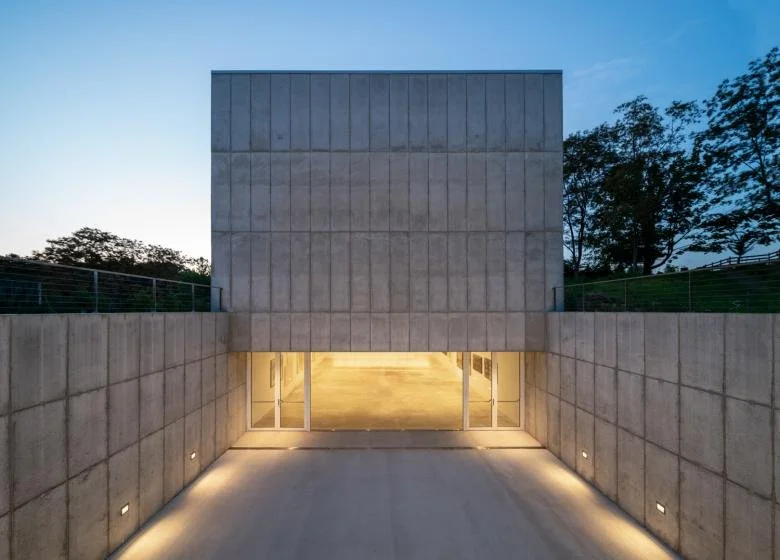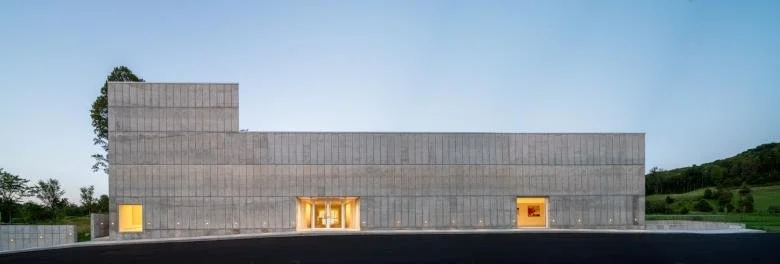Robert Olnick Pavilion
By John Hill
Oct 2, 2023
Five years ago Magazzino Italian Art, an institution focused on Arte Povera, opened its art space in Cold Springs, in New York's Hudson Valley. Just last month, Magazzino expanded with the new Robert Olnick Pavilion. The first building was designed by Miguel Quismondo's MQ Architecture, and for the new building Quismondo collaborated with Alberto Campo Baeza. The architects answered a few questions about the new Robert Olnick Pavilion.
What were the circumstances of receiving the commission for this project?
The Robert Olnick Pavilion, designed by architects Alberto Campo Baeza and Miguel Quismondo, is an extension of the MagaZZino Museum, Nancy Olnick and Giorgio Spanu's Museum of Italian Arte Povera in Cold Spring, New York.
The current MagaZZino is a superb building, designed and built by Miguel Quismondo. It had proven to be so resoundingly successful that it outgrew its size, which is why the Olnick Spanu family asked us to build this extension.
Please provide an overview of the project.
Nestled in a hillside on Magazzino’s campus, the new pavilion is located adjacent to the main building and mirrors the structure in its rectilinear design. With a concrete facade punctuated by windows and a series of skylights, the pavilion fosters a dialogue between art, architecture, and the surrounding natural landscape. The building adds nearly 3,600 square feet of new gallery space to the campus, including two natural light-filled galleries for special exhibitions on its main level and a third gallery on its lower floor for the display of Murano glass, and ceramics.
The lower level also features a flexible, 1,500-square-foot programming space overlooking a sunken outdoor courtyard that enables the museum to host community programs year-round, including film screenings, lectures, panel discussions, and other educational and public events. On its top floor, which meets the ledge of the hilly terrain, a café and reading lounge with indoor and outdoor seating provide visitors the opportunity for a moment of respite.
How does the design respond to the unique qualities of the site?
Conceived to complement the existing museum building and reflect its elegant and simple modern design, the new pavilion brings a new dimension to the museum’s evolving campus. With strategically placed windows and skylights, the building introduces new opportunities for visitors to enjoy the beauty of the campus as it adds much needed space for the museum’s growing education and curatorial program and allows for the presentation of projects in new formats. This project reflects both the institution’s growth as well as Nancy and Giorgio’s belief and commitment to the Cold Spring community.
What are the main ideas and inspirations influencing the design of the building?
Special emphasis is placed on the main exhibit area, which is a white, cubic, isotropic space that will house temporary exhibitions and serve as a focal point of the museum. Isotropic space, as defined by the dictionary of the Royal Academy, has the same characteristics in all directions and from any point. If we could fly from the center, the space would be identical in all directions.
So in that cubic, white and isotropic space, 10x10x10m, at each corner, we made openings of 2.10 x 2.10 x 2.10, so that the sun can enter there at any time of the day. We have chosen 2.10 as the size of the openings so that, when located on walls that are in contact with the floor, they have suitable dimensions to serve as doorways. Two holes thus positioned are the entrances to our white and luminous cubic enclosure. We are very excited with the result.
Photo credits: William Mulvihill, Javier Callejas, Marco Anelli
https://www.world-architects.com/en/architecture-news/reviews/robert-olnick-pavilion
Small Wooden Pavilion
By John Hill
May. 13, 2019
Covered in charred wood, this small building designed by MQ Architecture serves visitors to a large property in Upstate New York. Designed for the same clients as MQ's Magazzino Italian Art, the building also features a polycarbonate facade that glows after sundown. Architect Miguel Quismondo answered a few questions about the project.
What were the circumstances of receiving the commission for this project?
The client required an ancillary building to support a compound with several existing structures. The location already had a round down shed with electrical panels feeding the estate. This was a direct commission as part of a larger masterplan project.
Please provide an overview of the project.
This project entitled a surgical demolition of an existing shed and the erection of a small ancillary building. The old structure housed the electrical and communications utilities of a large compound, and the new project had to preserve the location and function of all this equipment, therefore some walls and floor levels were set from the beginning.
What are the main ideas and inspirations influencing the design of the building?
The program required two different type of users, therefore we decided to split the building in two, allowing for a separate circulation for each group. The upper piece houses the electrical room and the team quarters, while the lower portion holds two individual restrooms for visitors.
How does the design respond to the unique qualities of the site?
The project sits in the middle of the forest therefore we chose charred wood to make it blend with the surrounding nature. On the other hand, the polycarbonate façade brings natural light and privacy to the interior.
How did the project change between the initial design stage and the completion of the building?
Given the scale and budget of the project we were able to keep the materialization of the building true to the original design.
Was the project influenced by any trends in energy-conservation, construction, or design?
All floors are made of polished concrete for easy maintenance and a radiant slab keeps an optimal temperature during extreme winters minimizing energy consumption. The building is equipped with five inches of organic isolation and a high efficiency boiler.
Photo credits: Imagen Subliminal (Miguel de Guzmán)
https://www.world-architects.com/en/architecture-news/reviews/small-wooden-pavilion
Magazzino Italian Art
By John Hill
Feb. 19, 2018
Architecture and art are aligned in this renovation and expansion of an old warehouse for Magazzino Italian Art in New York's Hudson Valley. Sparse materials and simple components house the art space's Arte Povera collection. Magazzino Italian Art, which won an honor award in the AIANY 2018 Design Awards, was designed by Miguel Quismondo's MQ Architecture, who answered a few questions about the project.
What were the circumstances of receiving the commission for this project?
The project was the result of a long term relationship between the owner and the architect, who has collaborated in several projects prior to the development of Magazzino.
Please provide an overview of the project.
Magazzino, which means warehouse in Italian, attempts to pay homage to its name and the Arte Povera collection which it houses. While the artists worked with elements considered to be poor, low-quality, or readily available, we wanted to pursue this philosophy by using simple components and building techniques.
What are the main ideas and inspirations influencing the design of the building?
The project required the full renovation of an existing 11,000 square-foot storage space and adding 14,000 square feet. The design approach was simple: the existing L-shaped building could be completed into a rectangle with a central courtyard. This allowed us to propose an independent structure that would run parallel to the longer part of the existing building and link both structures by means of two glass connectors, establishing a dialogue between the new and existing building.
How does the design respond to the unique qualities of the site?
The site was constrained by the exsistance of wetlands on the north side, that determined a mandatory buffer line. Aditionally, the site sits west of a state highway, which forced the building to open towards the opposite side.
How did the project change between the initial design stage and the completion of the building?
The project remained very close to the initial design. However, certain design decisions happened during construction in order to control the final budget.
Was the project influenced by any trends in energy-conservation, construction, or design?
The project was conceived as a “turn-key” development as the architect also acted as general contractor. This allowed us great control of the final product as well as to minimize change order costs. The approach was to work with local subcontractors that took great pride on the construction of the building.
What products or materials have contributed to the success of the completed building?
The correct execution of the cast in place concrete (Malt Construction) was a necessary for the contrast between existing and new. Additionally, the translucent panels (Kalwall) in the new building played a key role in the management of light. The glass panels in both connectors tie both buildings together and allow for a simple flow throughout the building.
Photo credits: Javier Callejas, Montse Zamorano
https://www.world-architects.com/en/architecture-news/reviews/magazzino-italian-art





