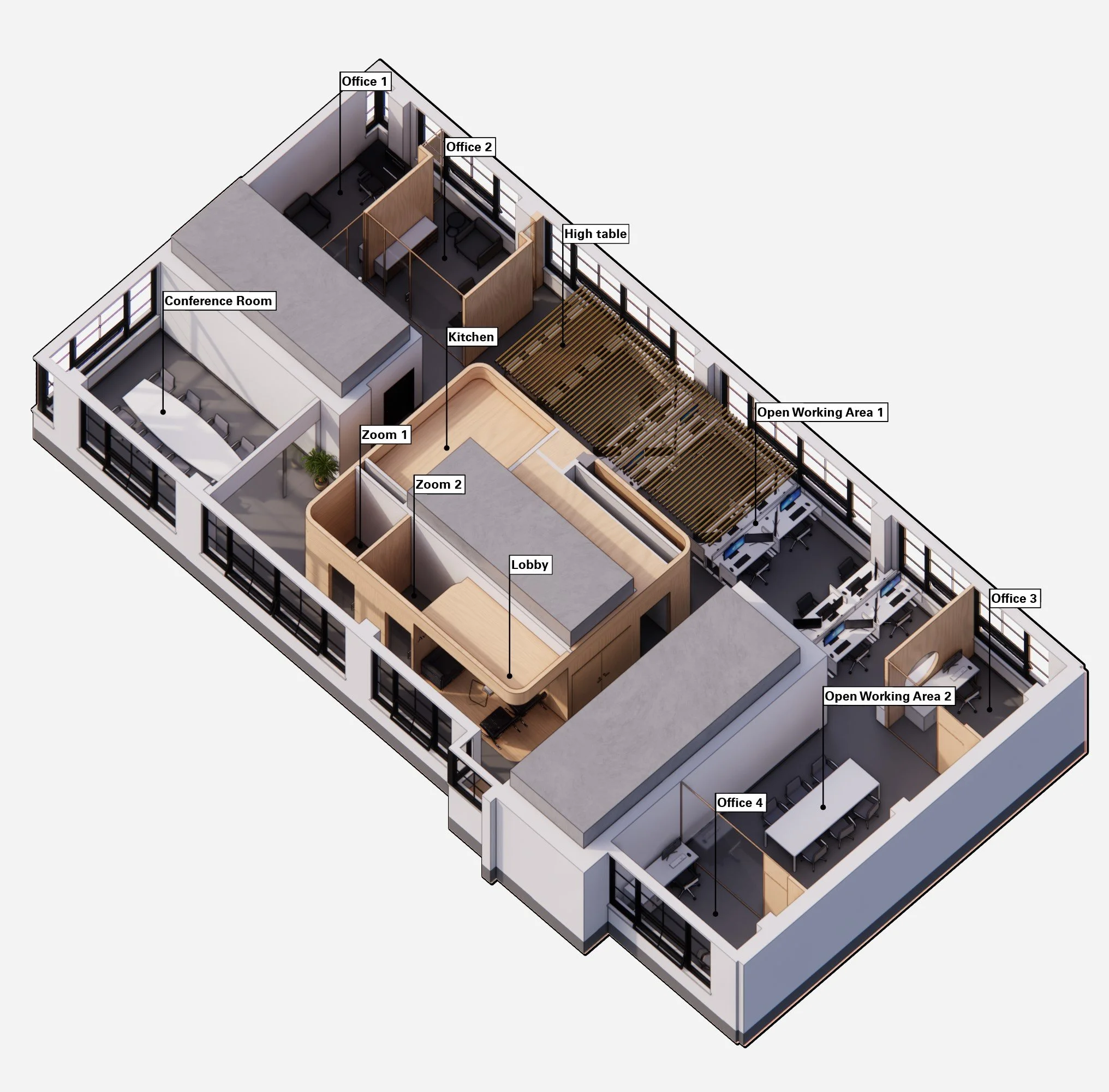Avery Hall Offices
Located in Gowanus, Brooklyn, the office project for Avery Hall Investments required strategic planning to accommodate various needs. Our team organized the layout to include four partner offices, a private conference room, public conference space, open workstations, Zoom rooms, and a kitchenette.
To enhance the workspace, we installed acoustical solutions like wooden tambour planks with felt on the walls to reduce sound transmission. Additionally, a hanging slat system covered industrial ceiling elements like conduits and ducts, improving aesthetics.
The result is a functional and aesthetically pleasing office environment that promotes collaboration, privacy, and modern communication methods. This project reflects Avery Hall Investments' commitment to a progressive work environment in the heart of Brooklyn.
Architect: Miguel Quismondo Location: New York, NY Completion Date: 2022 Built Area: 2,600 sq.ft. Team: Ignacio de Silóniz Client: Avery Hall Collaborators: Juan Carlos Bragado and Jacobo Mingorance







