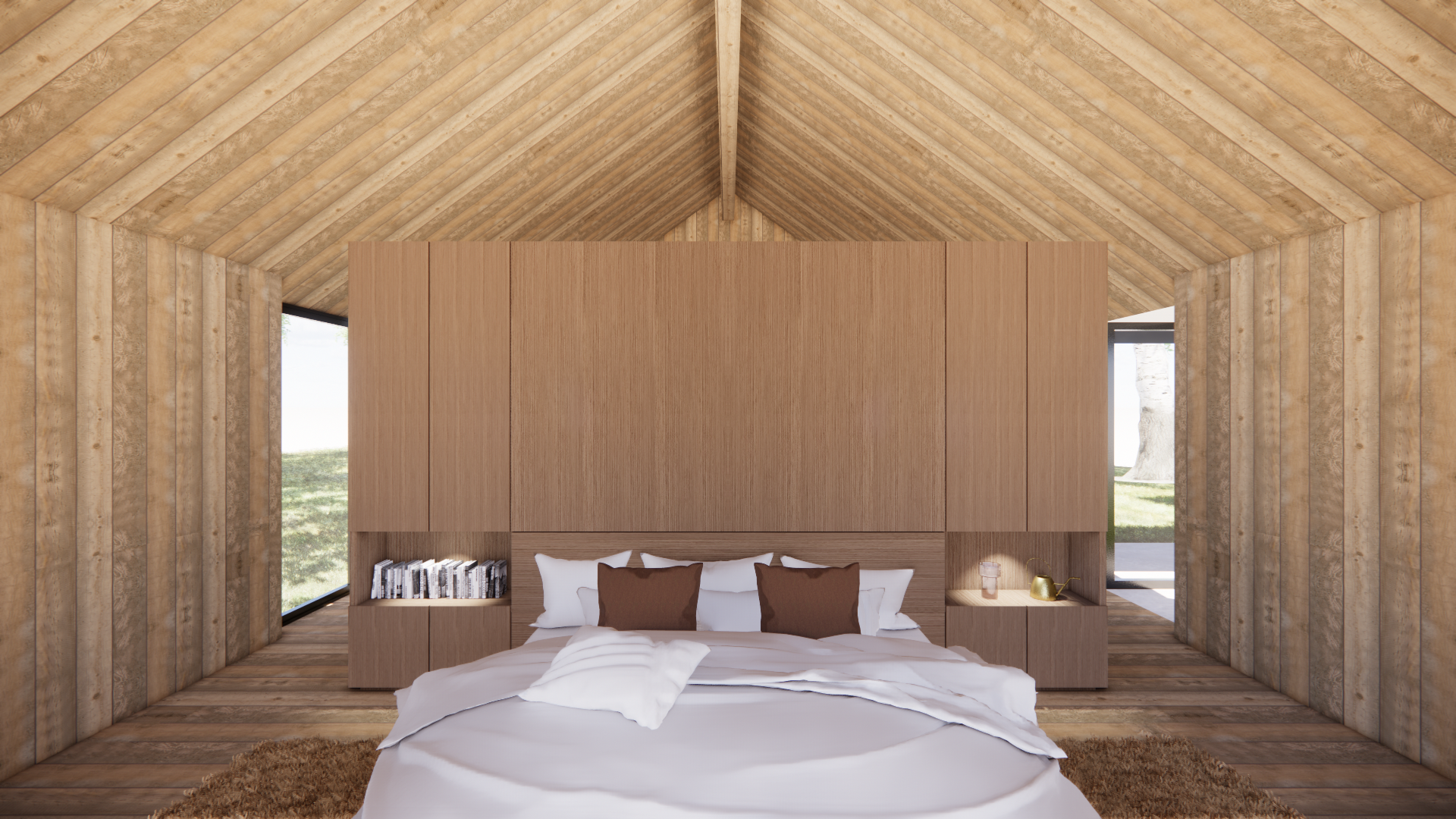Barn House
Corner Road in Garrison, NY, the new house extension accommodates the primary bedroom and a bathroom. A glass connector seamlessly links old and new, while the building's volumetric shape introduces a step roof with an interior cathedral ceiling that harmonizes with the existing volume of slate roof.
Outside, the black metal roofing wraps the roof and side walls with standing seam roofing panels attached with concealed fasteners. Charred wood clads the front and the back of the addition. Three strategically placed windows facilitate controlled views, natural ventilation, and offer glimpses of the surrounding forest. These include a sliding window positioned in front of the bed, framed by a bookshelf and chimney; a square window protruding from the facade to accommodate the bathtub; and another in the walk-in closet, aligned with the glass connector, enhancing spatial continuity with the existing house.
Functionally, the glass connector serves as a transitional space between the existing and new sections, accommodating a library and discreet laundry facilities. On one side, it functions as the new entrance of the house, inviting natural light into the interior; on the other, it gives access to a new terrace that opens onto the forest.
Inside, the warmth and rustic appearance of reclaimed wood wraps the floors, walls, and ceiling. The central focal point is the rectangular volume crafted from burl wood, that contrasts to the reclaimed wood. This volume hosts the bed, walk-in closet, and bathroom appliances.
Architect: Miguel Quismondo Location: Garrison, NY Design Date: 2020 Built area: 990 sqft Team: Juan Carlos Bragado, Jacobo Mingorance, Miguel Belló Escribano Client: Larsen Family Photography: MQ Architecture






