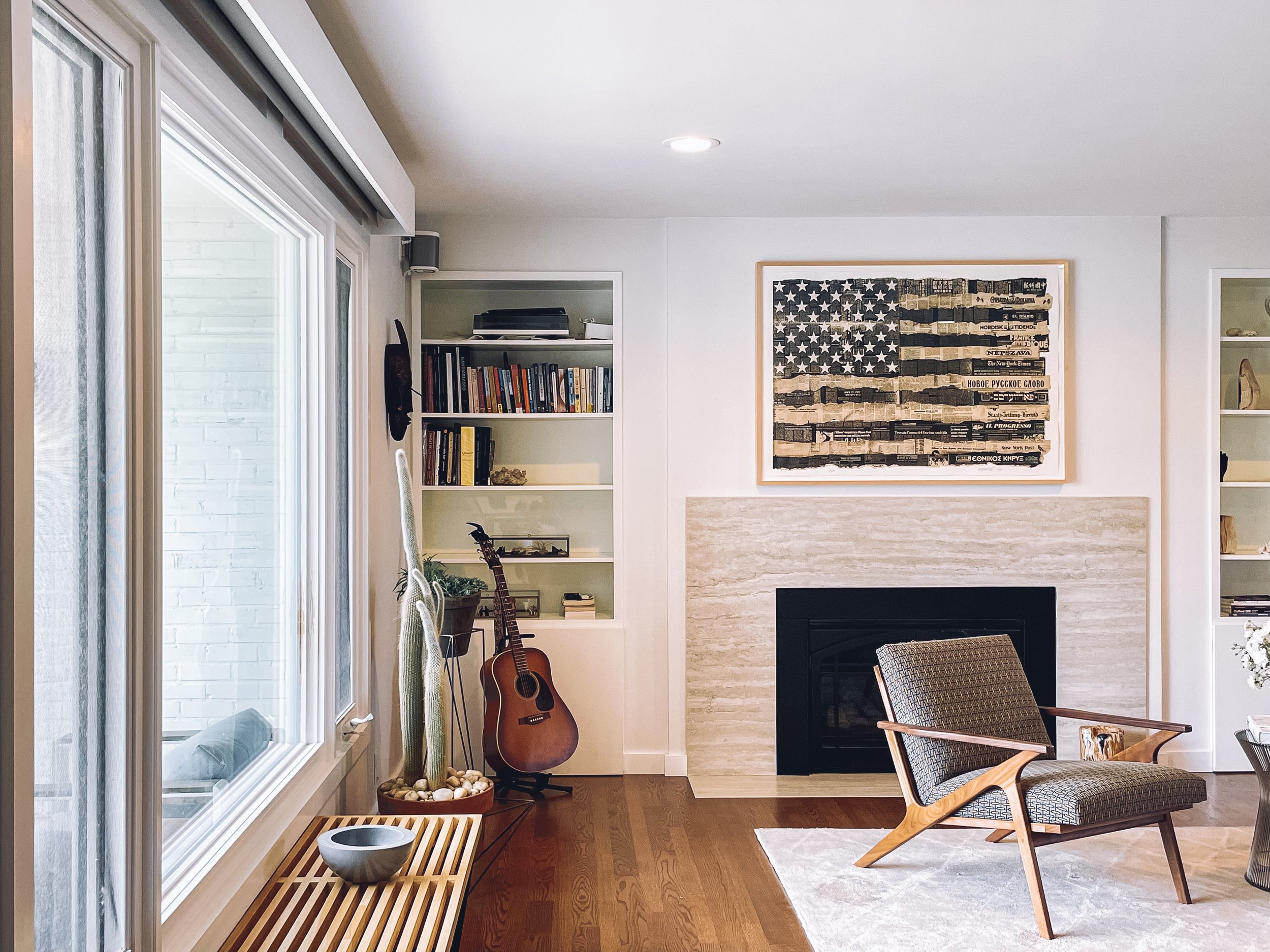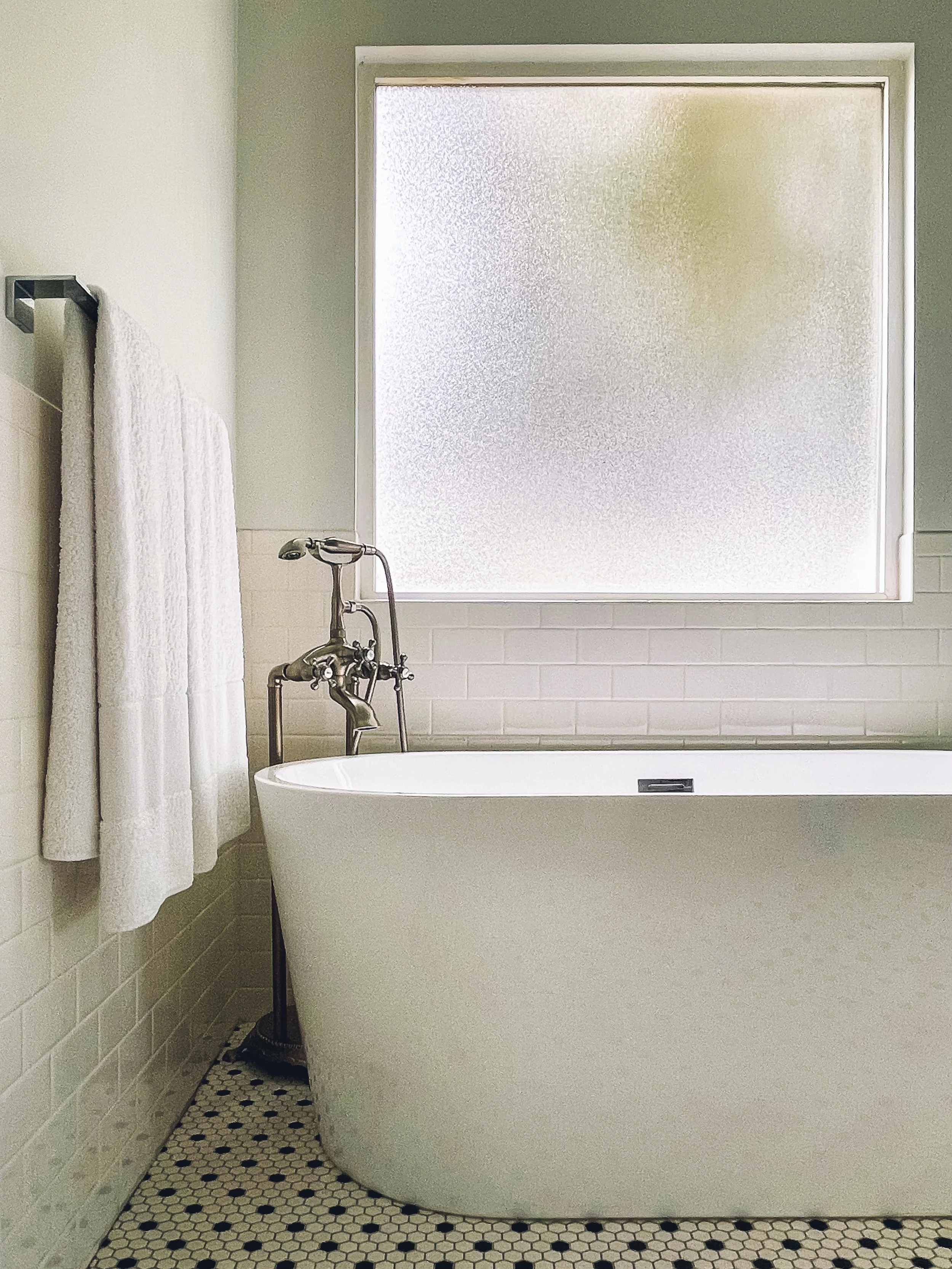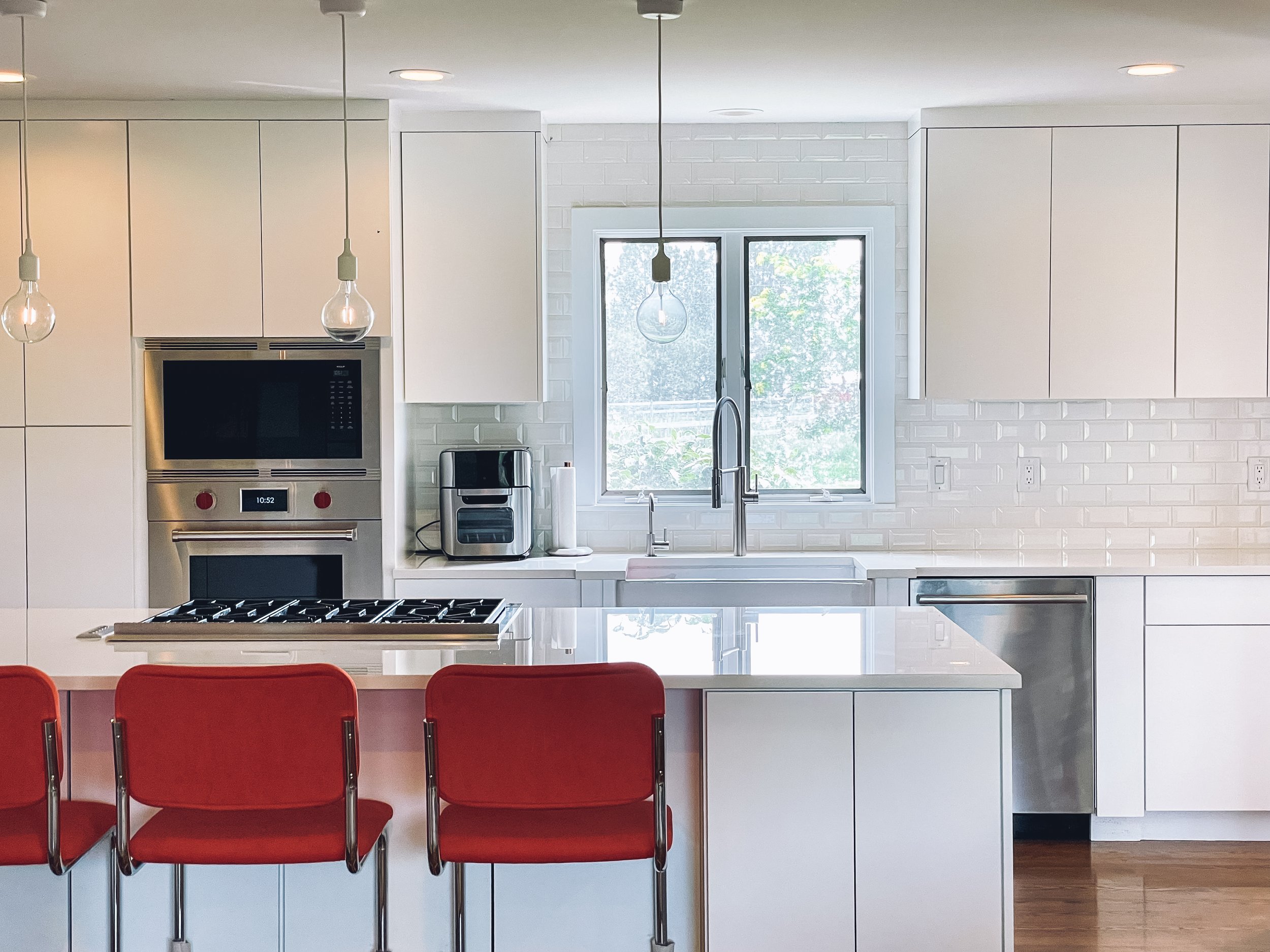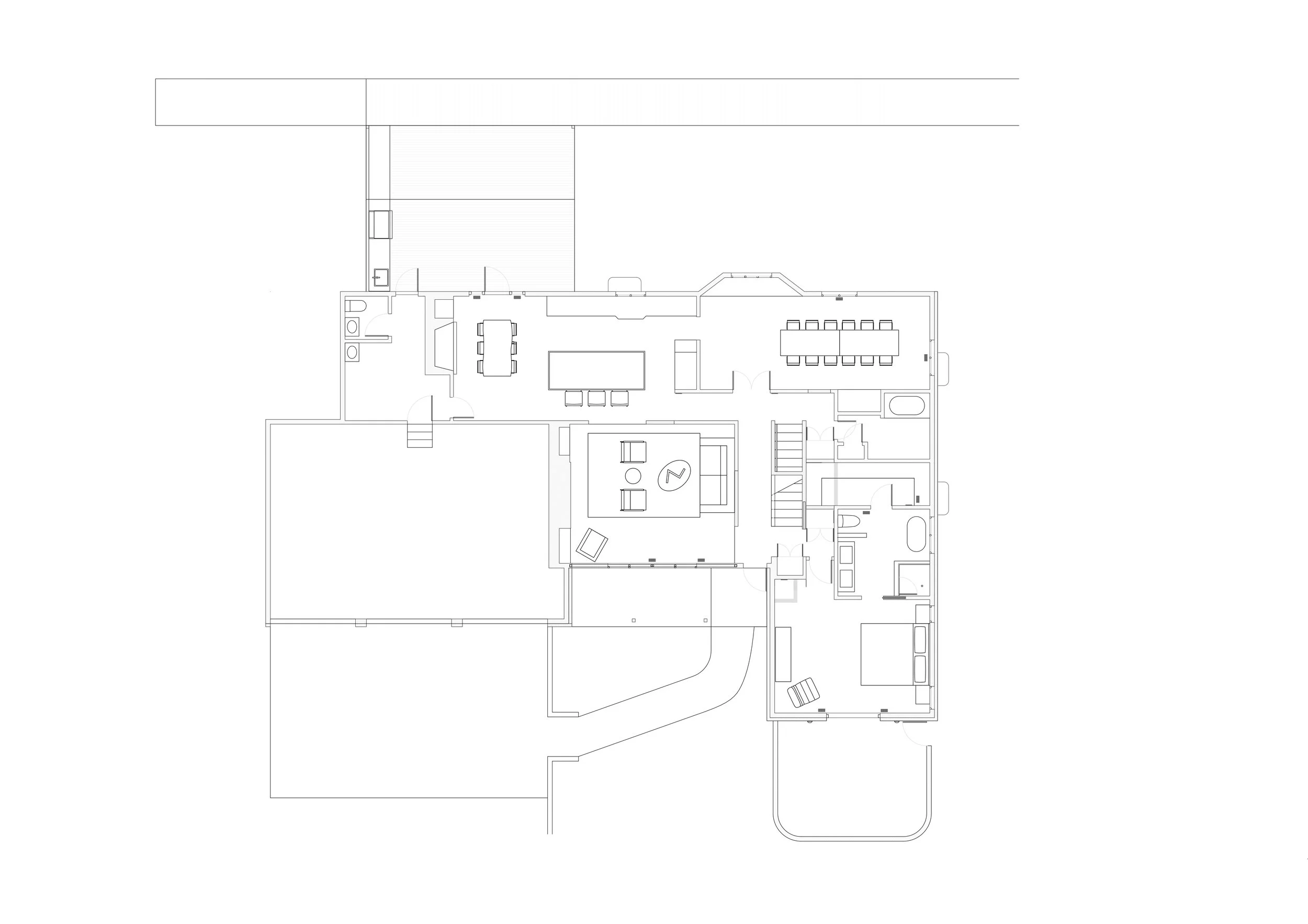Boulder Residence
The client purchased this house with the intention to upgrade this ranch style house with a clean modern look and incorporating a walk-in closet into the Master Bedroom. We decided to keep the footprint of the kitchen intact as we put the effort on a new kitchen countertop and cabinet fronts in white to reinforce a clean look and allow for an airier space. Additionally, we removed the partition between kitchen and living room to allow South light into the kitchen. Finally, we decided to raise the living room floor to be at the same level of the rest of the house, that way the circulation flows naturally. The existing red oak floors were stained with a dark tone to contrast the white walls and we added new fireplace mantels with a clean and modern design.
The project schedule was a fast tracked, with a design-build approach, only possible with the help of the Construction Management company.
From a design standpoint, the public areas are put in relation by eliminating a double circulation around the staircase and incorporating one corridor to the Master Bedroom. Additionally, we merged two small rooms into a large dining room and selected the main pieces of furniture and art placement with the owner.
Architect: Miguel Quismondo Location: Boulder, CO Completion Date: 2019 Built area: 4,200 sq.ft. Collaborators: Jacobo Mingorance Photography: Juan Carlos Bragado







