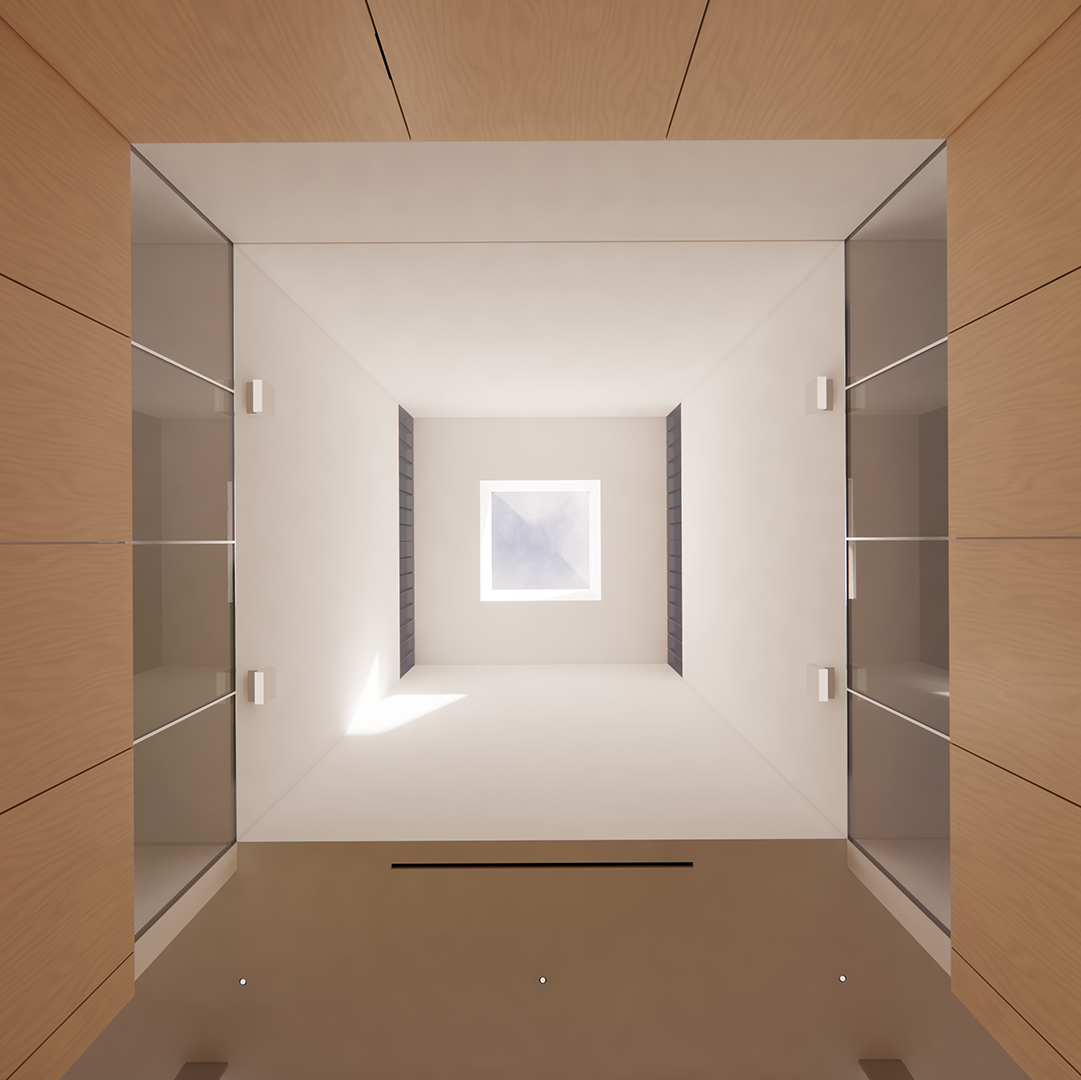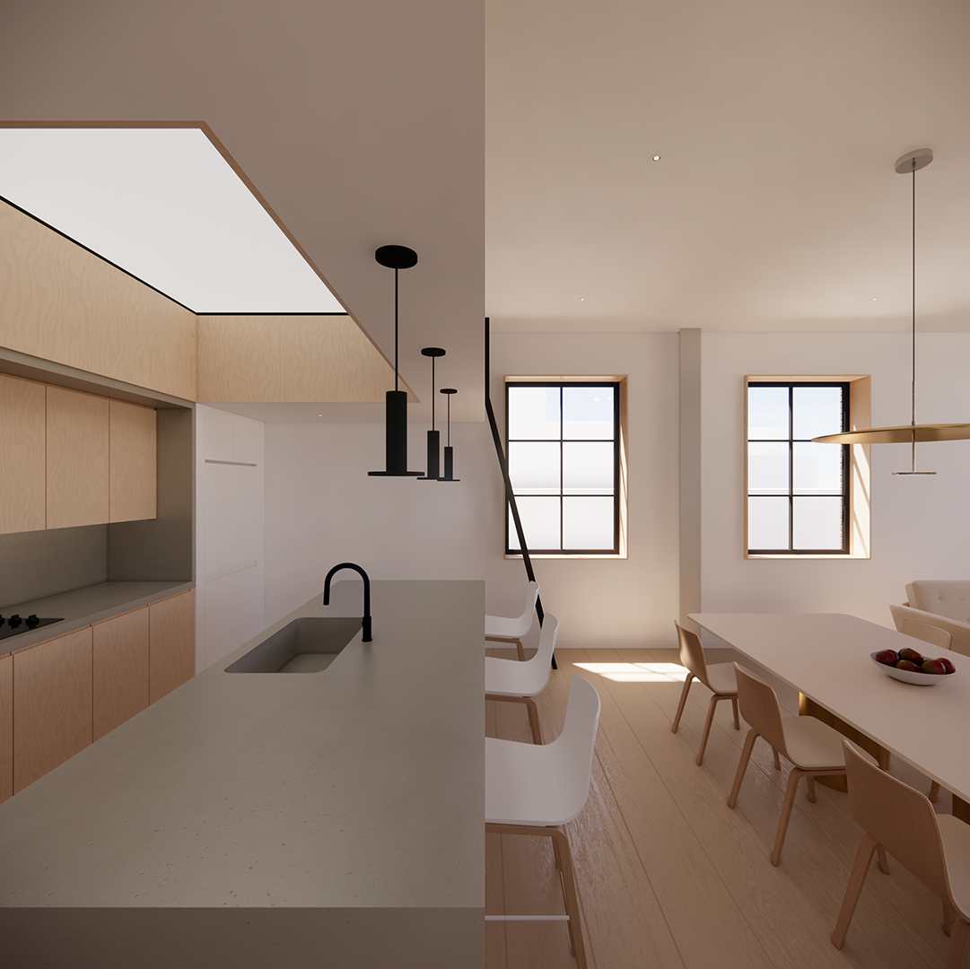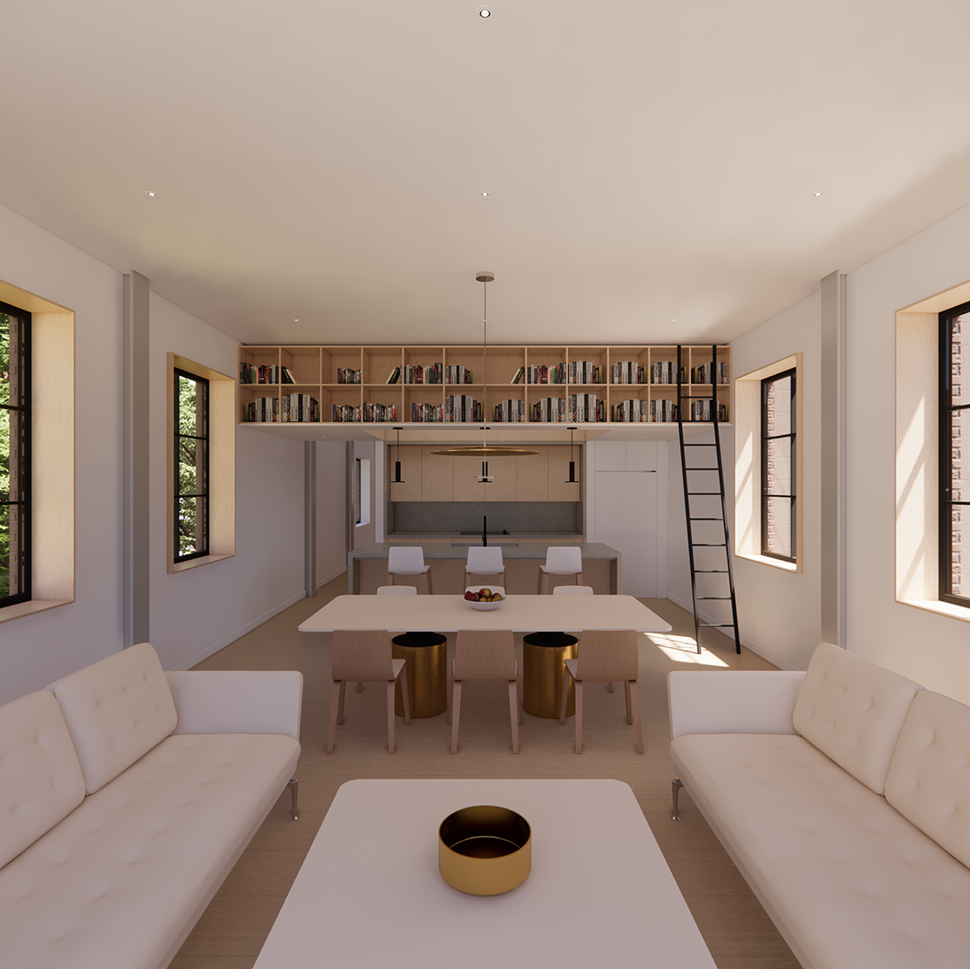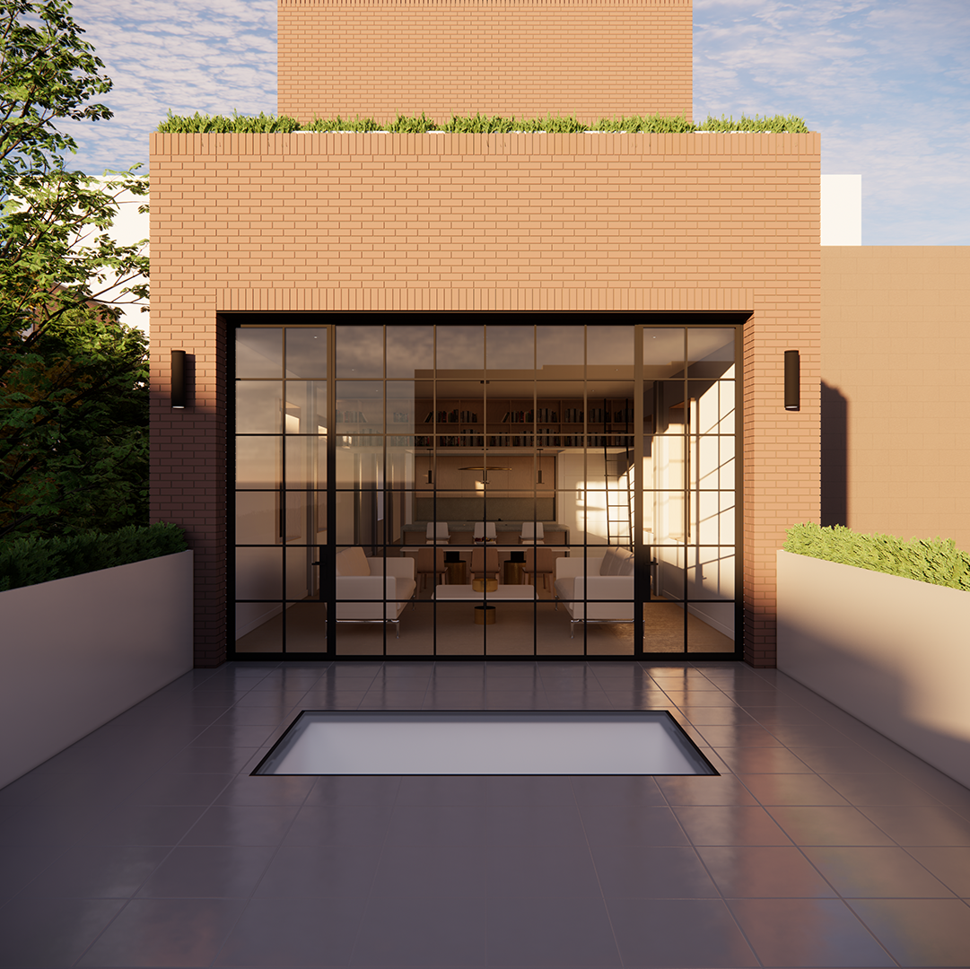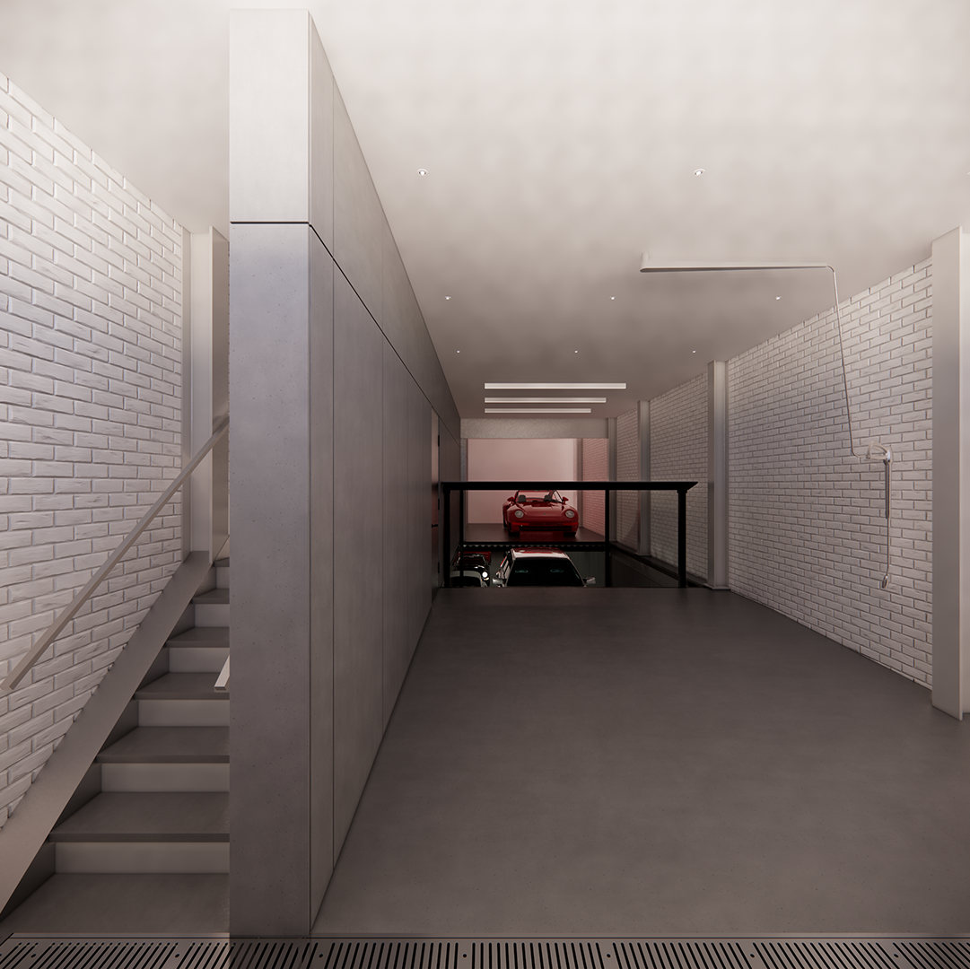Contemporary Carriage House
The contemporary carriage house is an integrated residential building that embodies modern architecture and the traditional charm of a carriage house. The building consists of two apartment units and a garage that can accommodate a collection of cars.
The building's structure a steel and concrete structure. The first floor, with its existing brick walls, adds a unique touch to the building's aesthetic, providing a warm and cozy feel. The facade is also made of modular brick, with some accent details in metal that adds a touch of sophistication of the neighborhood.
The south-facing facade features two terraces that provide a perfect outdoor space for relaxation and entertainment. The terraces also allow for natural light and ventilation, creating a bright and airy interior environment. Inside, the building's materials are of high quality, with birch paneling used for millwork and some interior walls, and wood floors that offer both durability and aesthetic appeal.
One of the apartments features a cubic opening crowned on its top with a square skylight, adding a unique touch to the building's design. This allows for ample natural light, creating a bright interior environment that is both inviting and comfortable.
The garage space provides ample parking for a collection of cars. The garage also features a modern design with exposed concrete walls foundations and a parking lift.
In conclusion, the contemporary carriage house project in Brooklyn is an innovative and stylish residential building that embodies modern architecture and traditional charm. The steel and concrete structure, brick facade, and metal accent details make it a unique and visually appealing addition to Dean Street. With its two apartment units, garage, and terraces, it provides a perfect living space for modern urban living, while also offering ample parking space for car enthusiasts.
Architect: Miguel Quismondo, AIA Location: 584 Dean Street, Brooklyn Estimated Completion Date: Summer 2026 Built area: 7000 sqft Team: Jacobo Mingorance, Juan Carlos Bragado, Ignacio de Siloniz Client: Private Client General Contractor: Syros Construction Structural Engineer: H2 Consulting MEP Engineer: Mottola Rini Engineers Code Consultant: BMB Building Consulting Photography: MQArchitecture




