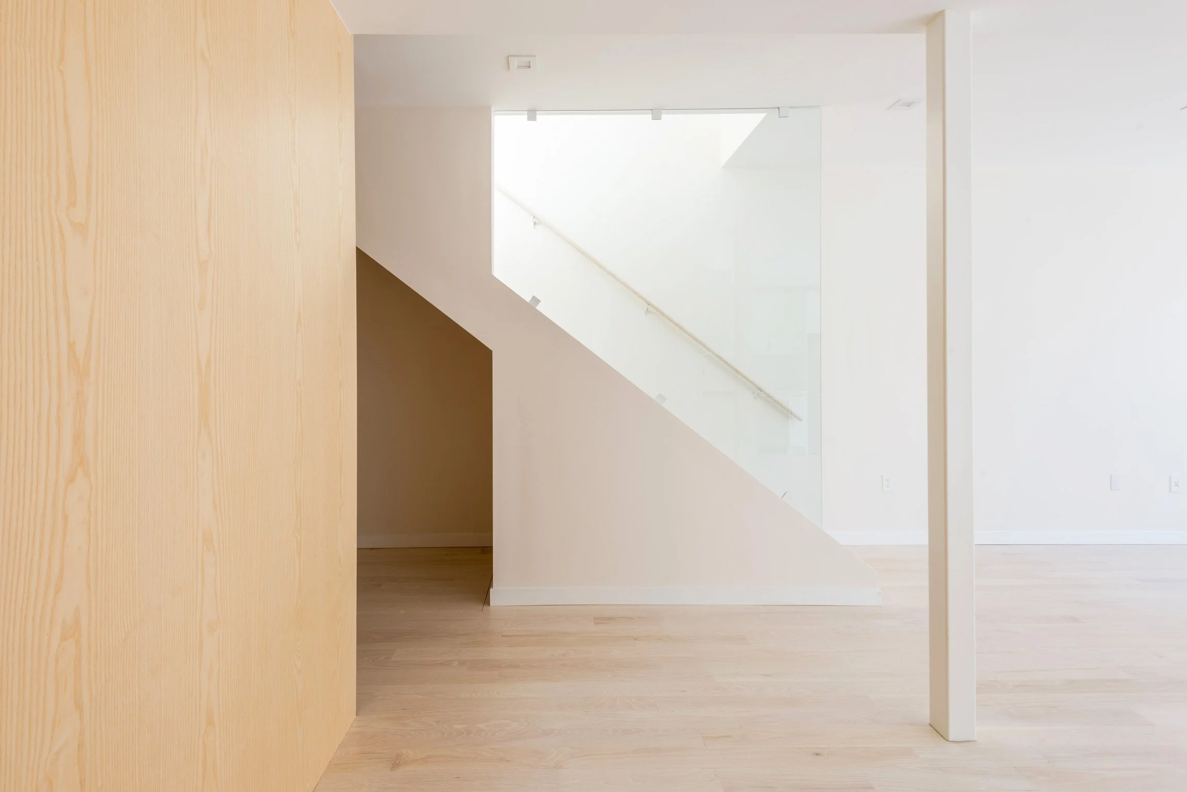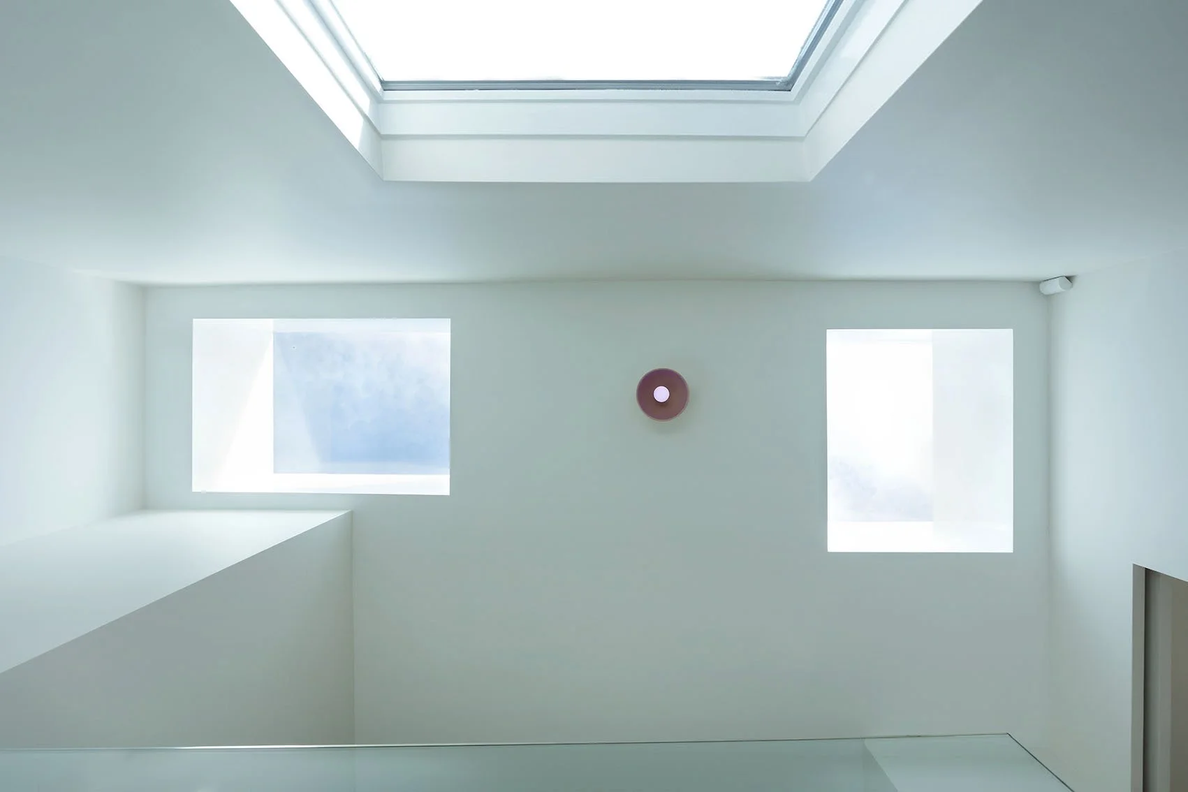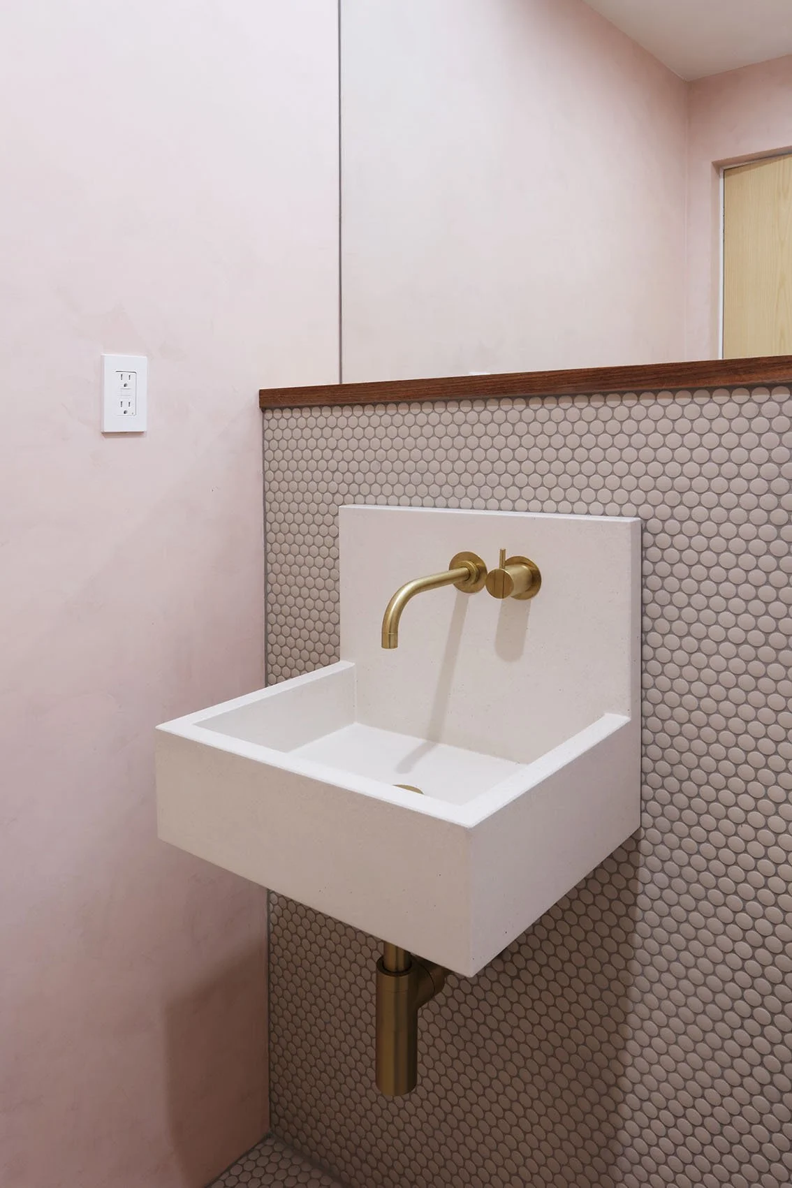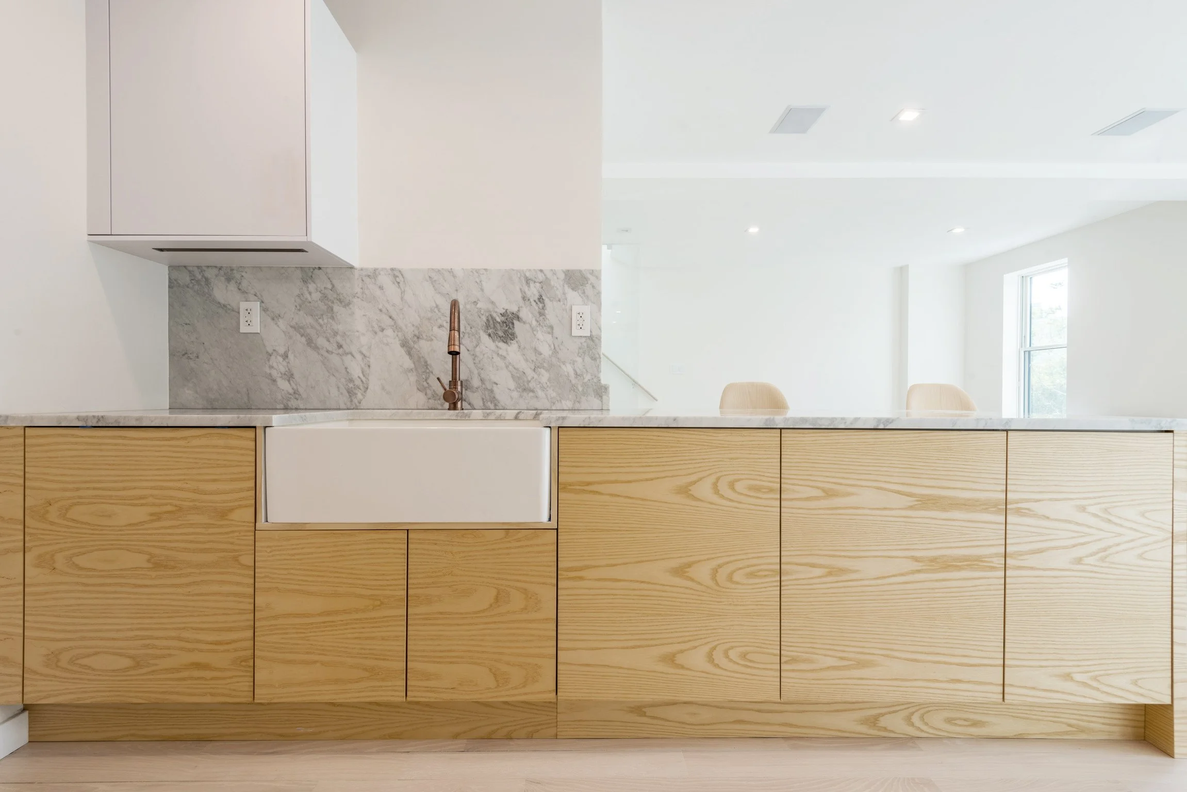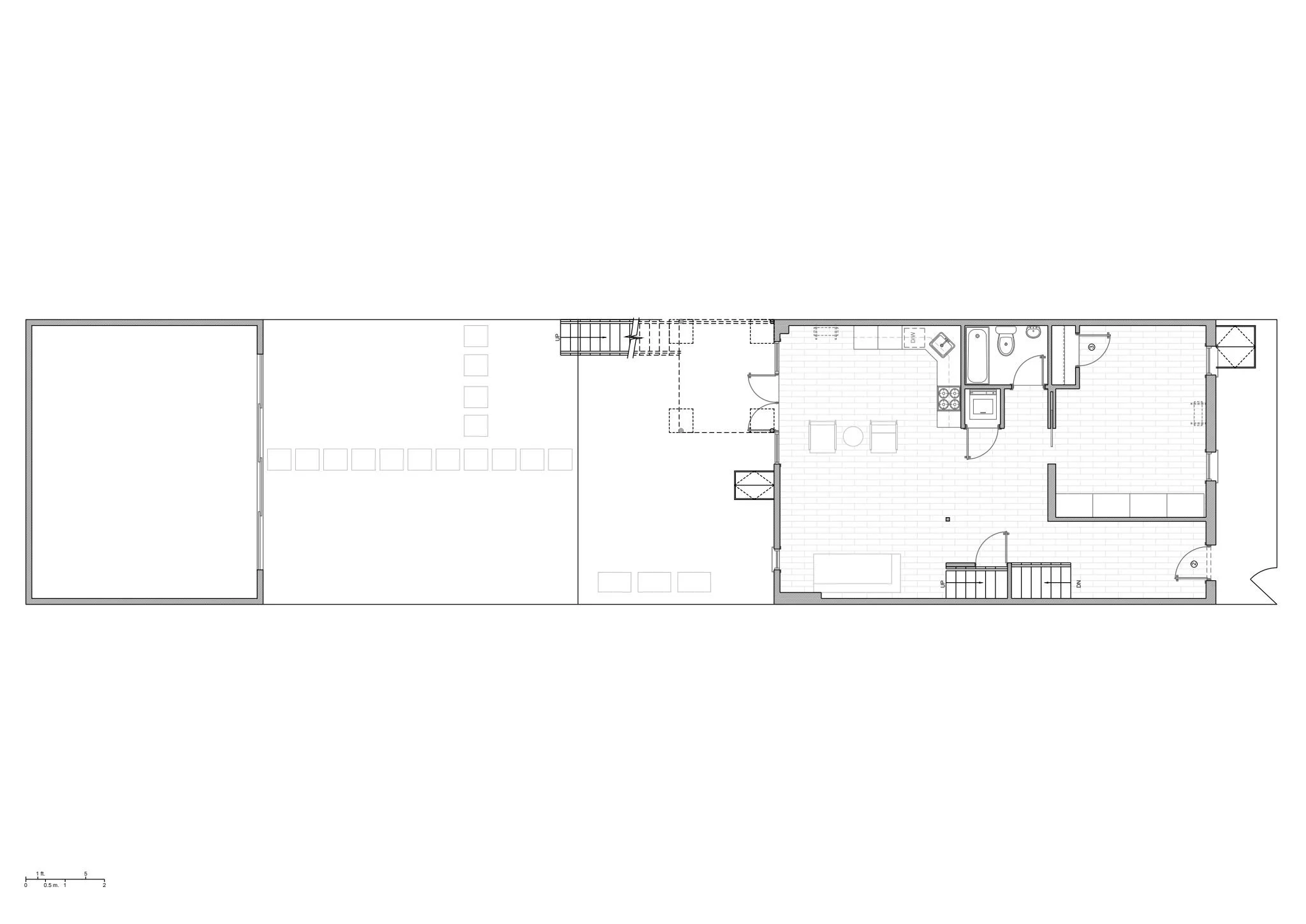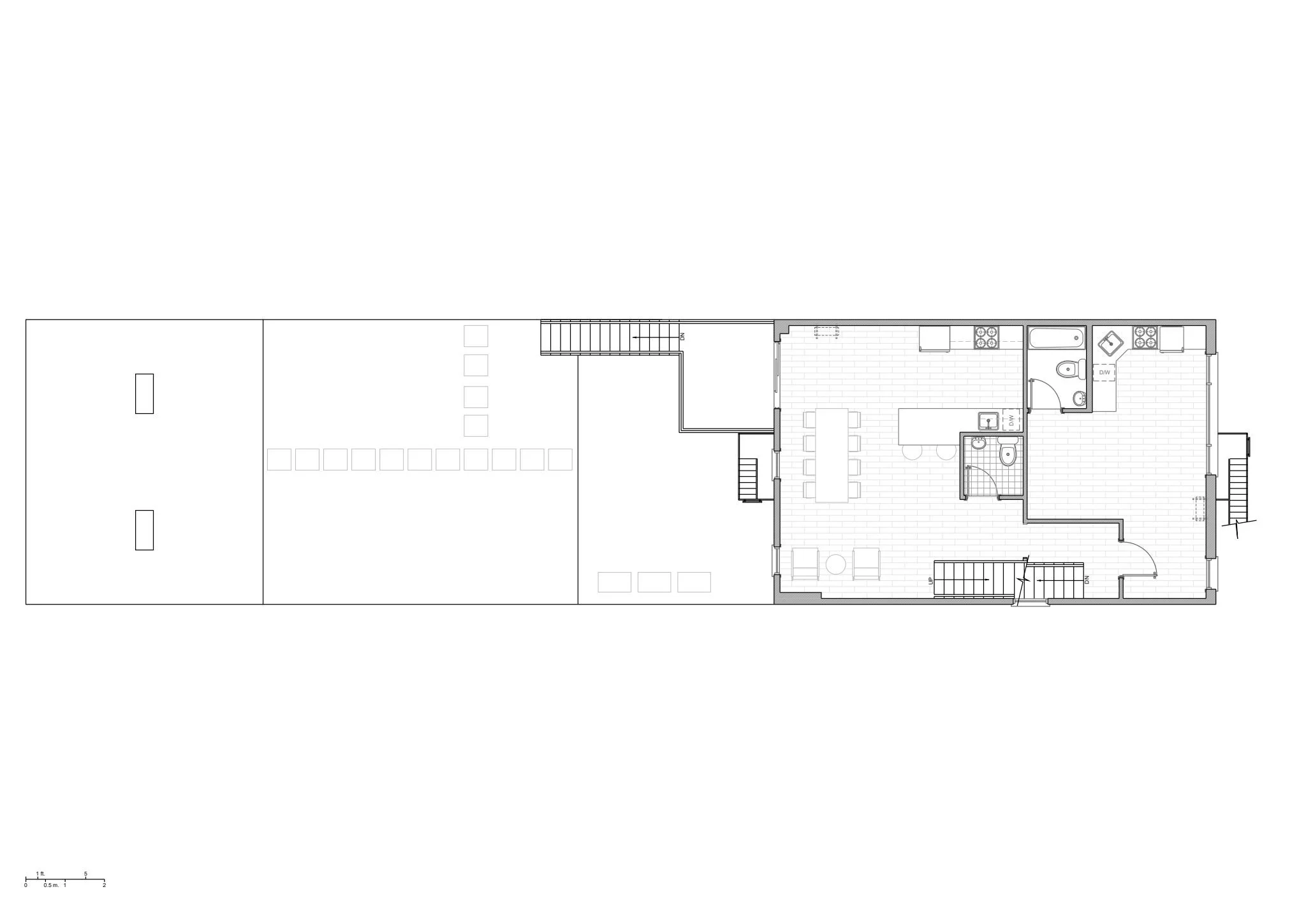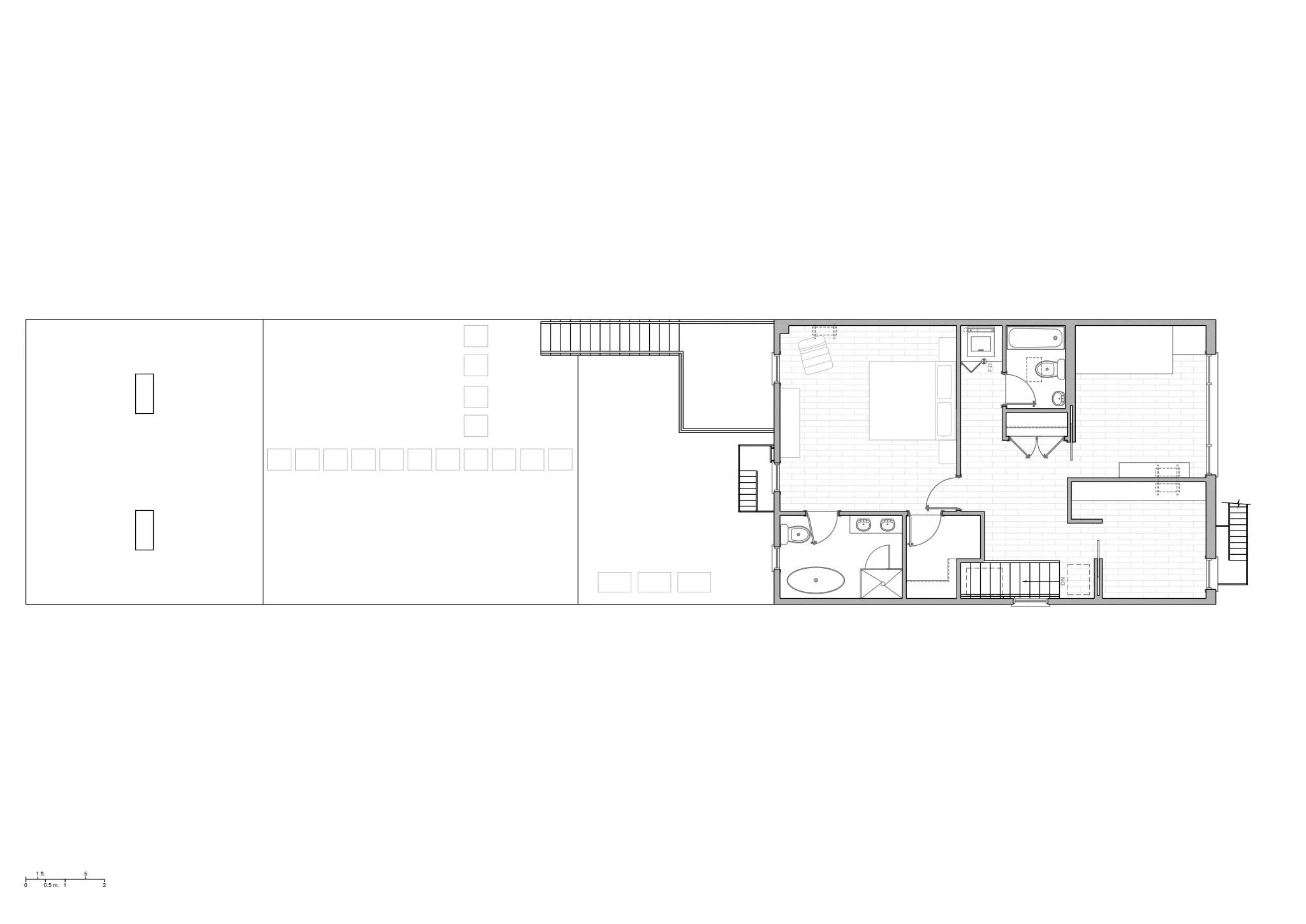Elo Residence
This project entailed merging an existing 3 unit building into a one-family townhouse.
The main challenge came from incorporating the common building stair and entrance lobby that used to serve the three apartments into a single residence program. It was crucial to understand the building as a single-family home, therefore the stair to the basement is now hiding under a telescopic floor trap.
The owner requested the presence of wood throughout the apartment, therefore we selected a light ash veneer that we applied in the wall paneling in the lobby and later in all the doors throughout the 3 levels of the residence.
In addition, the hardwood floors became the link for all the spaces. We combined the gentle wood with satin brass hardware in all frameless doors, including the carefully crafted pocket doors.
On the other hand, we decided to give a different identity to each bathroom. Experimenting with material and colors. This approach allowed us to link a bathroom with a specific floor and space within the house.
Architect: Miguel Quismondo Location: Greenpoint, Brooklyn, NY Completion Date: 2020 Built Area: 2,025 sq.ft. Project Architect: Jacobo Mingorance General Contractor: AR Woodworks Incorporated Photography: MAS Photography, Adam Ruiz

