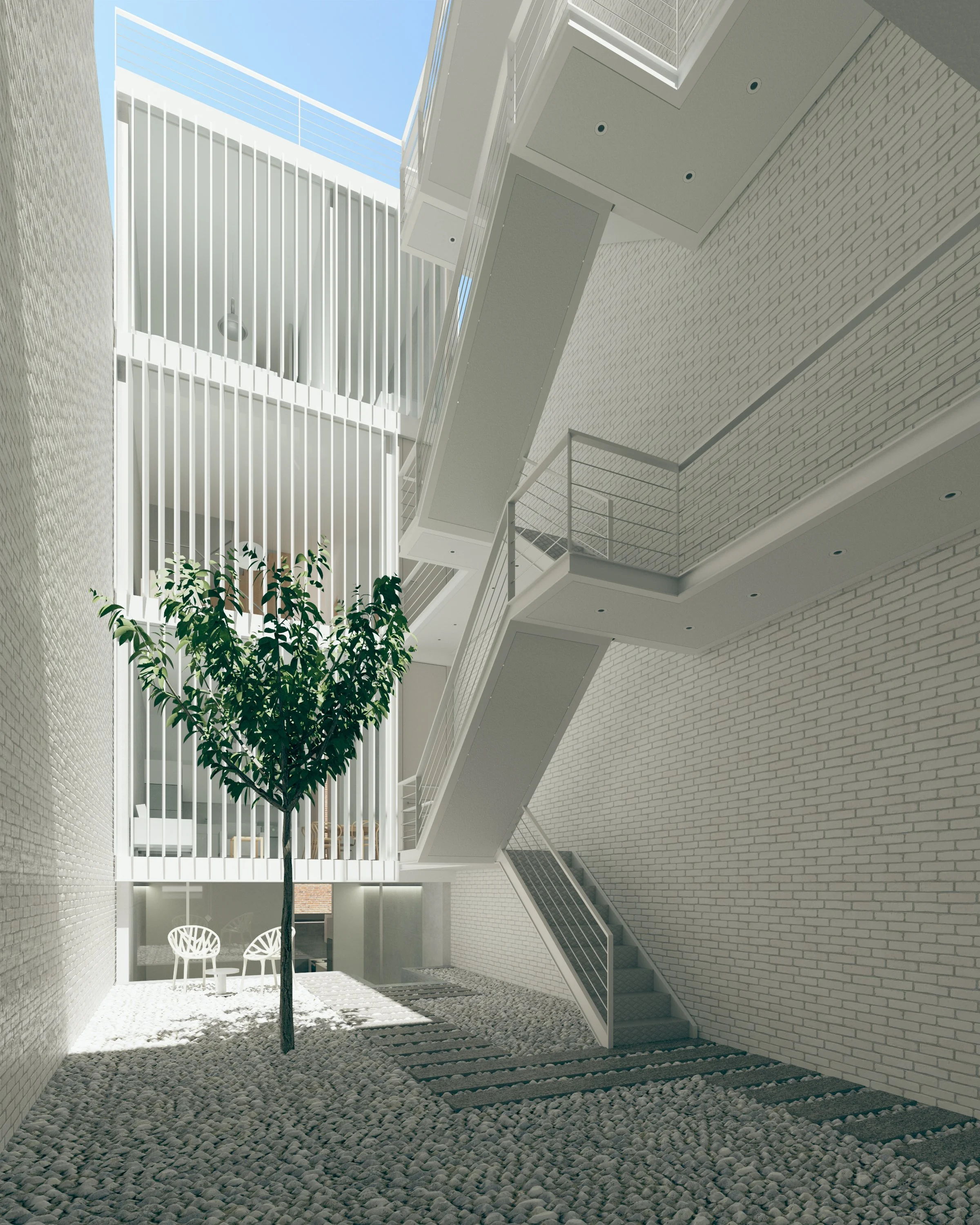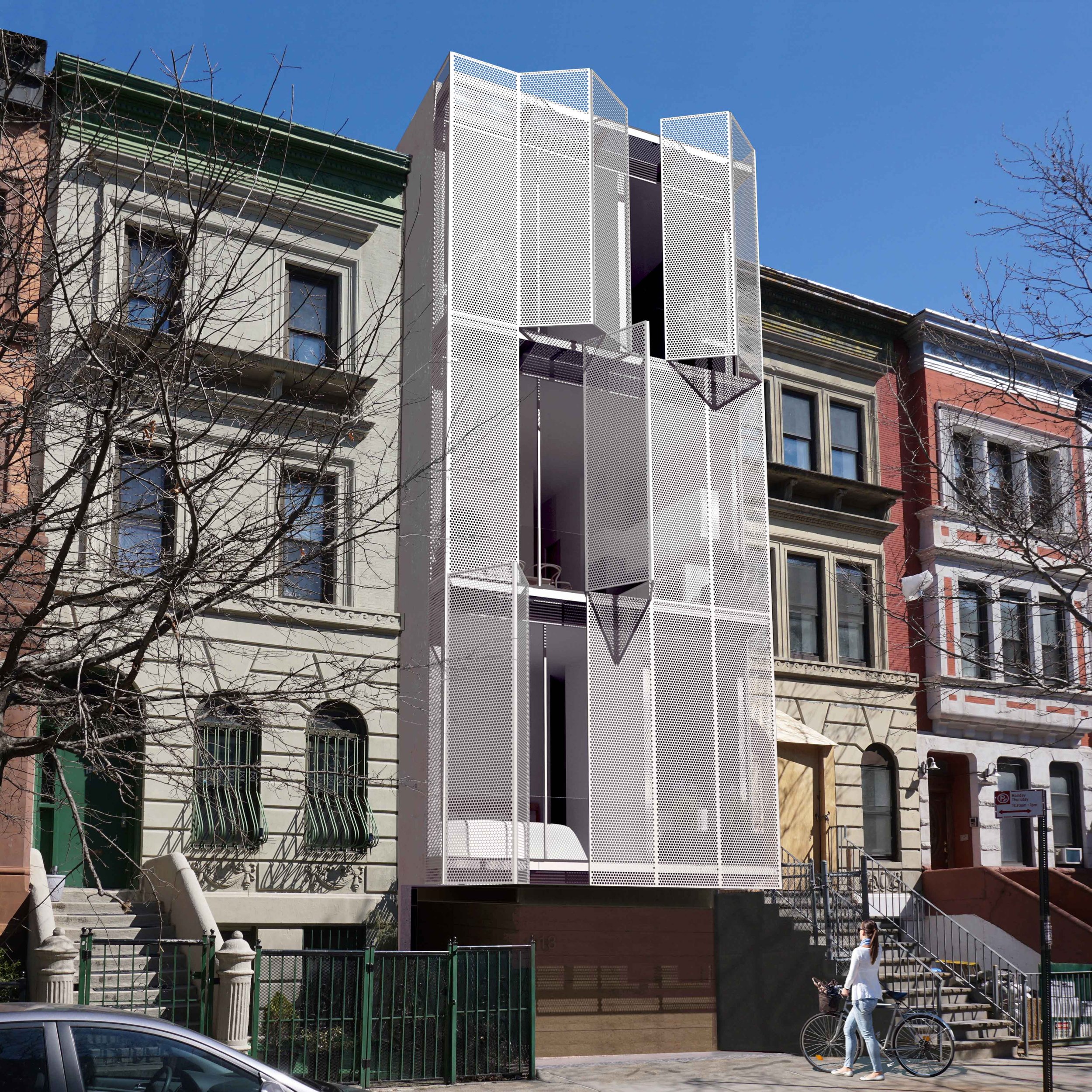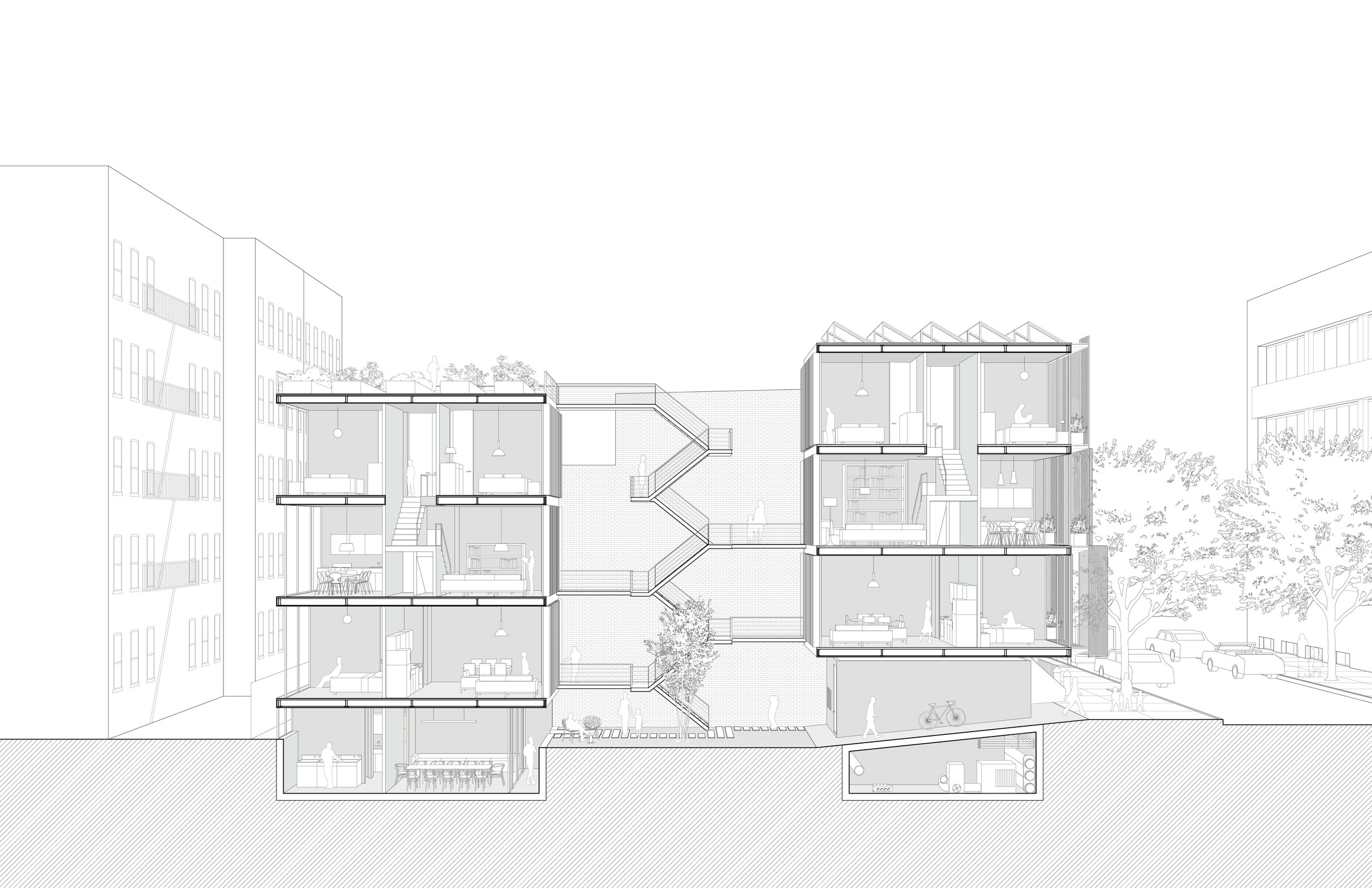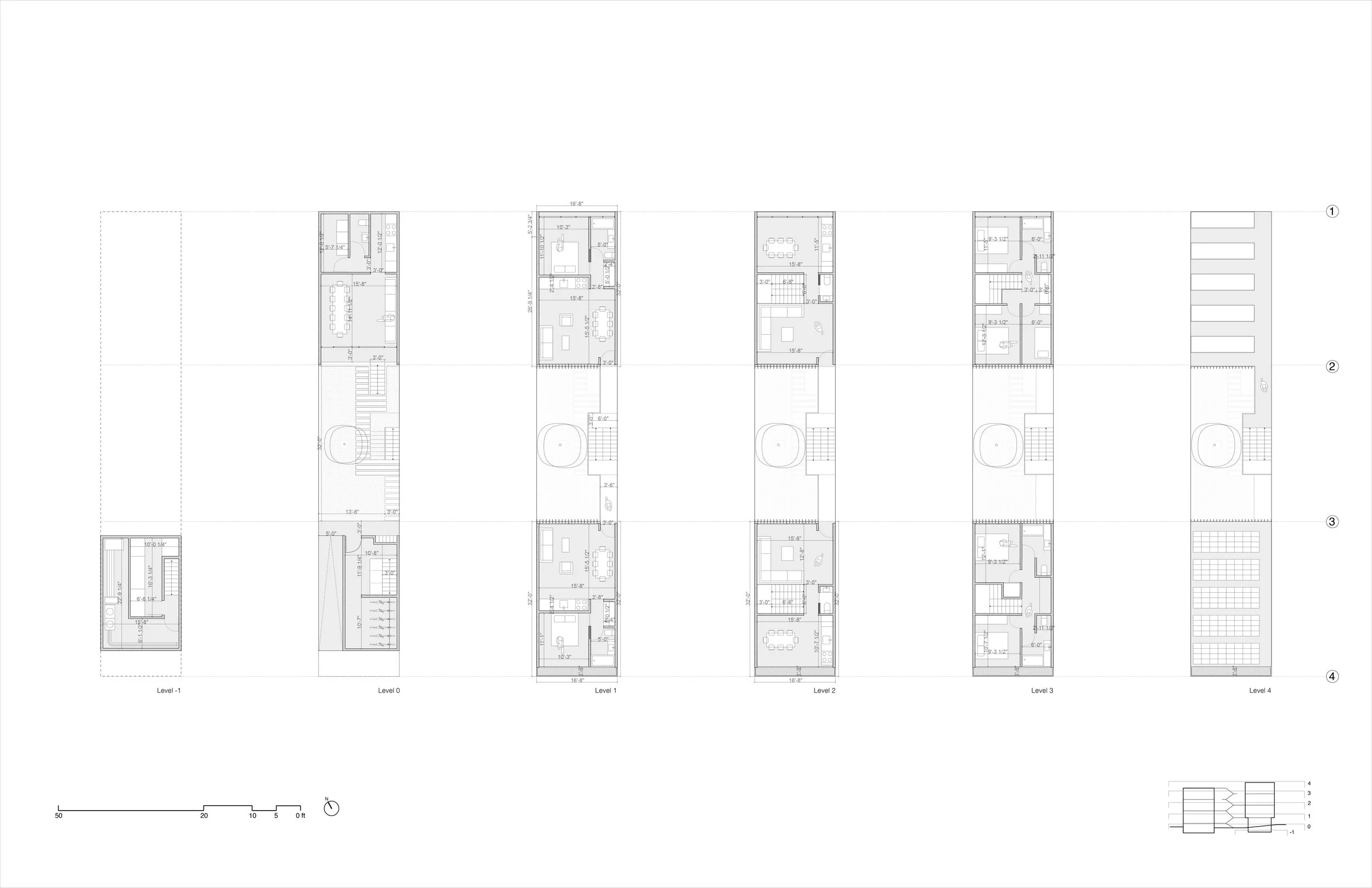Impluvium
The traditional development of properties in the area of study is based on “brownstone” buildings lined out throughout streets filled with trees. They usually present a four story design with a sandstone façade and stoops on one of its sides that would allow access to the parlor level and the interior is divided lengthwise into two parts, with about a third of it taken up by a staircase on one side and the remaining occupied by the living area. Converted into multifamily apartment buildings, this layout tends to be too long and waste a lot of circulation space. Additionally, the backyard is usually accessible by one dweller only.
Our proposal challenges the traditional approach to structuring small lots with a long and narrow configuration. We suggest revisiting the zoning to reconsider the rear setback of the property line. That will allow us to create a central void, a courtyard of sorts, at the heart of the building, splitting the building in two volumes. This open space will bring light, ventilation, allow vertical circulation and supply a safe and controlled recreational space for all dwellers.
Our proposal gives an alternative answer to in-fill projects in the consolidated urban fabric, creating a new typology structured in three equal modules of 32’. The central module is emptied, allowing for a light staircase to become a celebration of this private communal space and generating staggered floorplates that increase privacy for each dweller. Every units will maximize usable space by reducing circulation. The double façade of each apartment will maximize light and crossed ventilation while the dynamic square serves as the organizing element of the building, providing an open space for residents and centralizing the circulation.
In order to build a successful community, we believe our design must allow structuring different size apartments for different family organizations. Our staggered staircase facilitates introducing duplex units, hence, depending on the needs of each particular site, we can provide combinations of studios, 1 bedroom, 2 bedroom and 3 bedroom units. In our presentation we propose two 1 bedroom units on the lower levels and two duplex structures on top (one 2 bedroom unit and one 3 bedroom unit), however, the flexibility of this design would allow up to six units.
The staggered system of flights minimizes the corridors and maximizes the open area in the courtyard, adding privacy to each individual unit. The back structure bottom level houses the common areas (washer/dryer, bathroom and lounge) and the final flight of stairs lands on a rooftop filled with planters that will increase the usage of the common areas and reduce the albedo of the building.
The main façade is made of a galvanized perforated operable screen. Providing a high level of privacy and a balcony space, This acts as a thermal cushion, and provides beautiful filtered natural light. At night, the building glows like a beacon of light gaining a presence in the neighborhood.
Designer: Miguel Quismondo with Jacobo Mingorance Location: 113 West 136th Street, NY Competition Date: 2019 Built area: 5000 sq.ft. Client: Big Ideas for Small Lots NYC design competition





