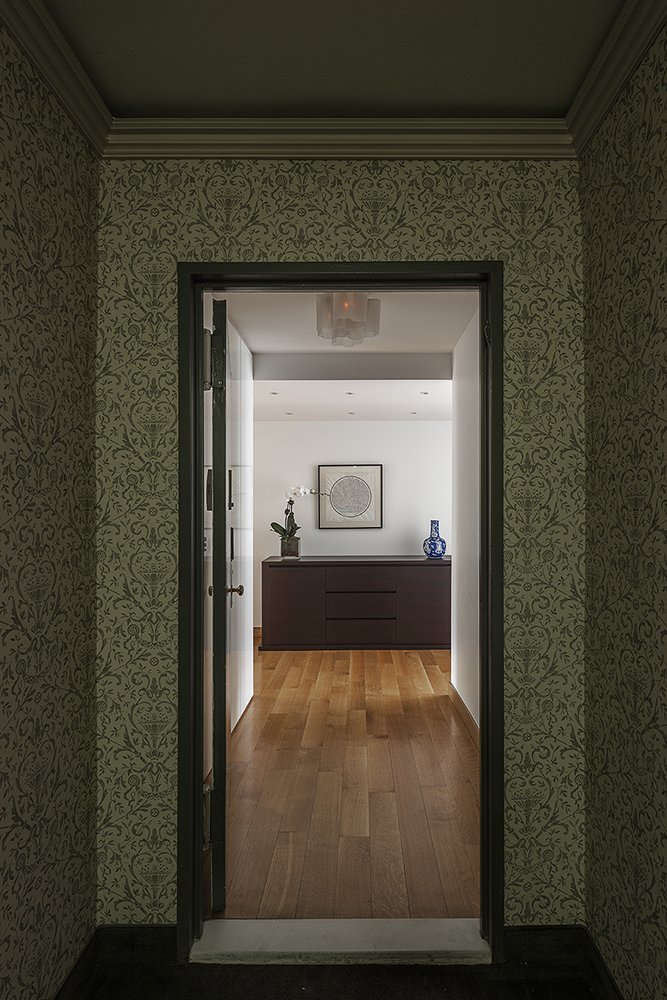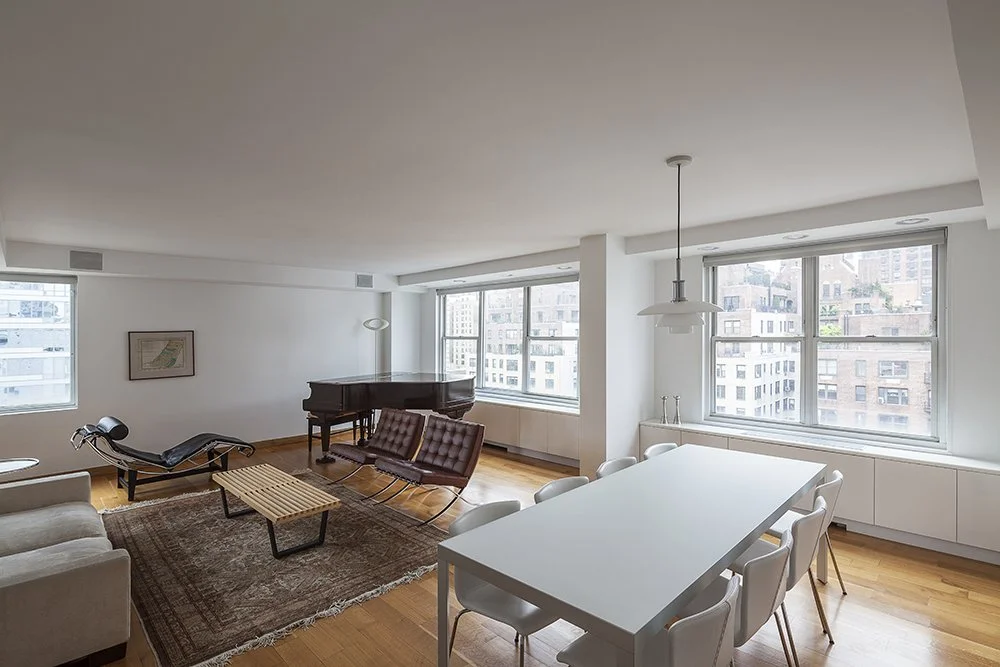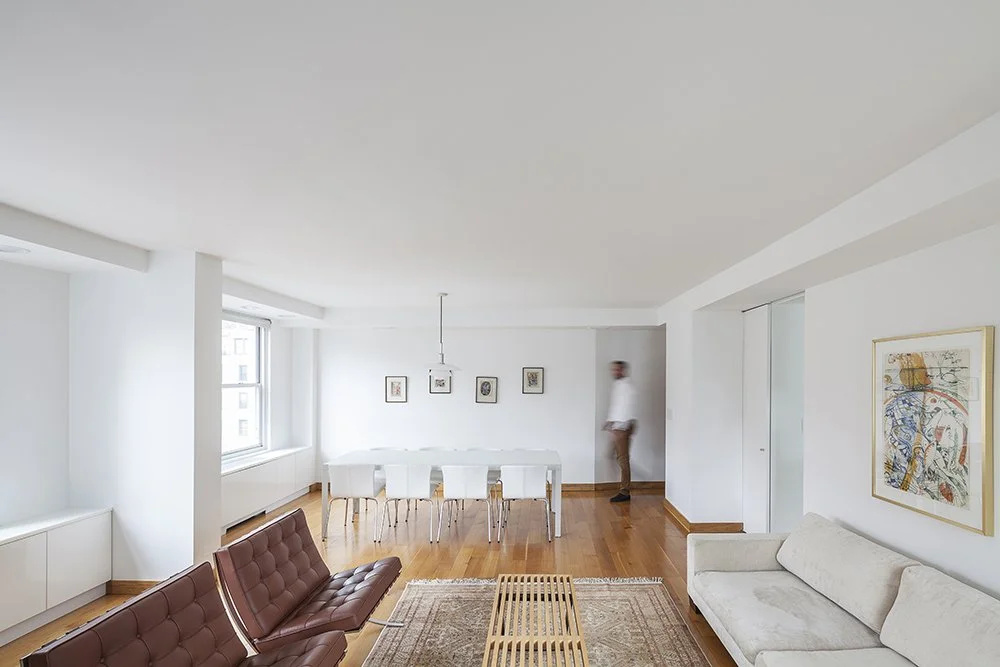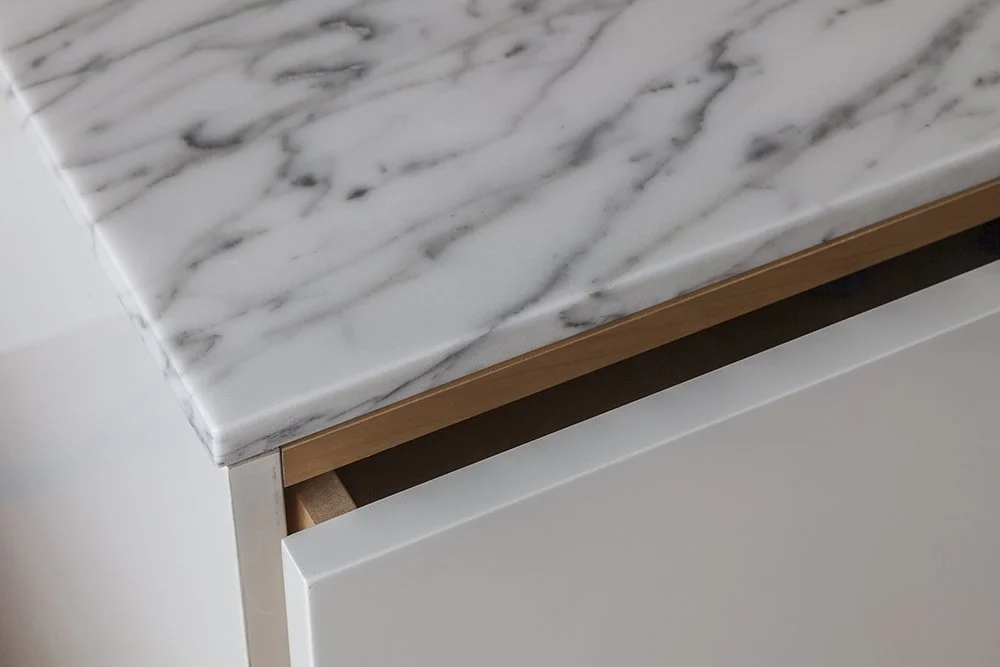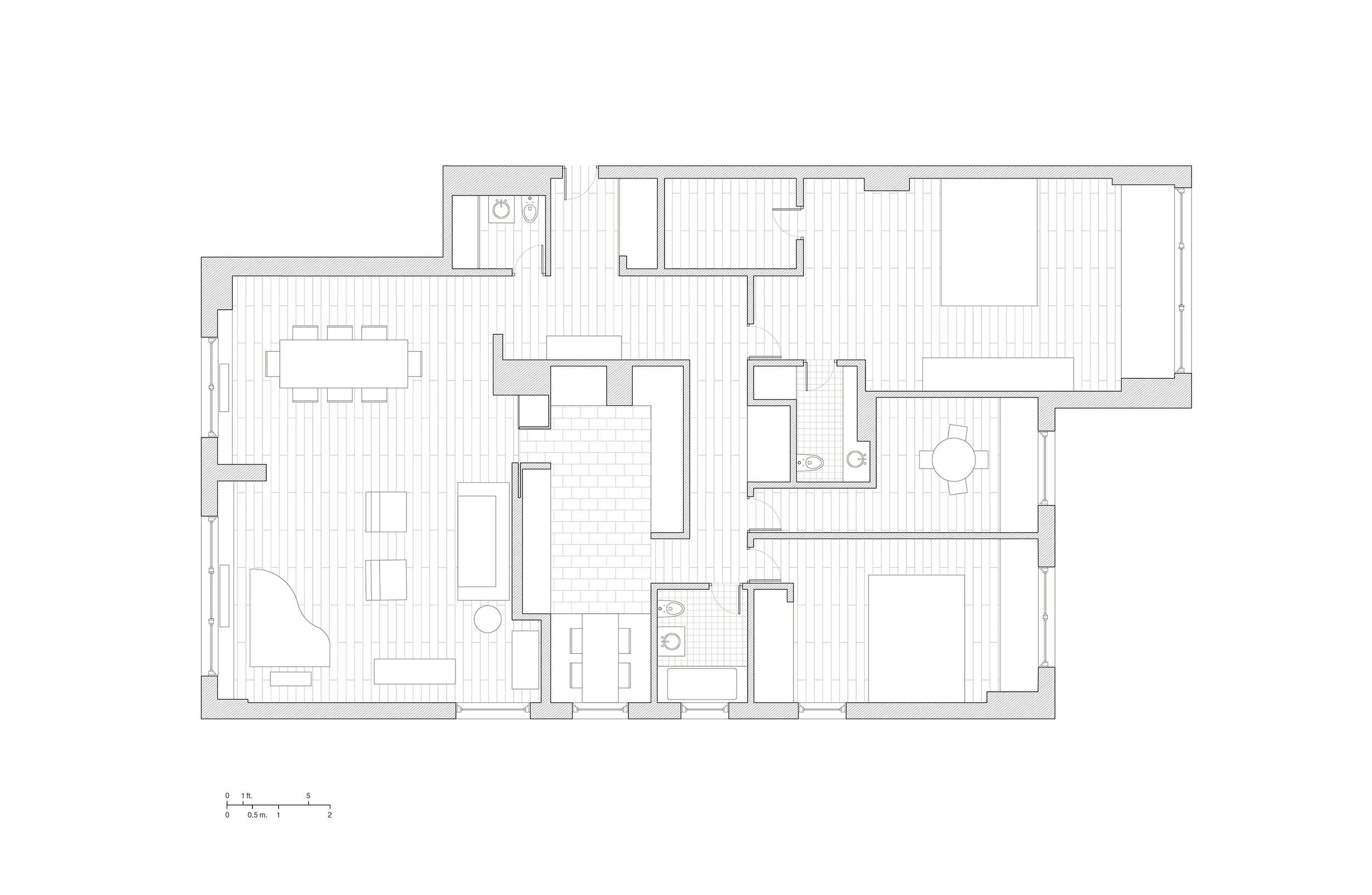Lustbader Residence
This apartment in the Upper East Side had recently undergone a kitchen renovation. Once the kitchen contractor finished the job, the client hired us to design and supervise an additional renovation that included new floors, window cabinetry and build-in desks, custom designed furniture and furniture selection for living room and bedrooms.
We selected a natural oak finish in natural color for the floor and a white glass tile for wet areas that we used as the countertop for al window built-ins.
We created a paneled wall in the entrance vestibule that could hide a coat closet and we centered the focal point in a new chest and art, selected and placed the furniture in the living room to make the piano a vital element of the space and designed all the window built-ins with grilles and access panels to the fan coil units. The Master Bedroom required a custom chest of drawers and matching night tables.
Architect: Miguel Quismondo Location: New York, NY Completion Date: 2011 Built Area: 1,700 sq.ft. Client: Mr. and Mrs. Lustbader Cabinetry Contractor: Rick Churchill Photography: Montse Zamorano

