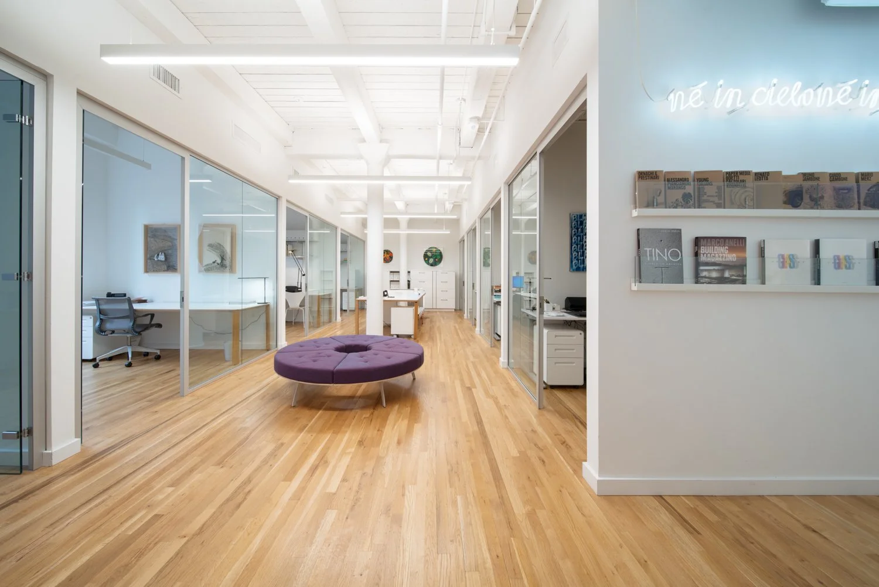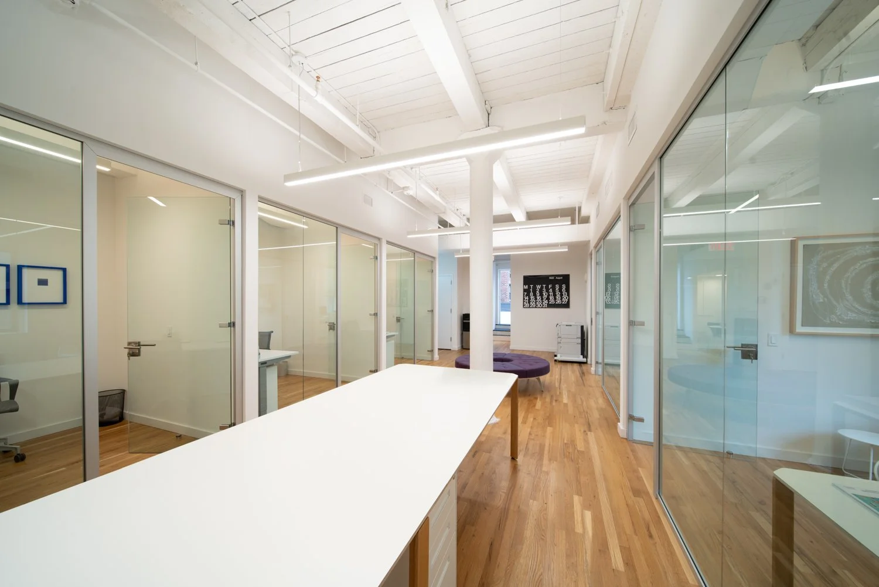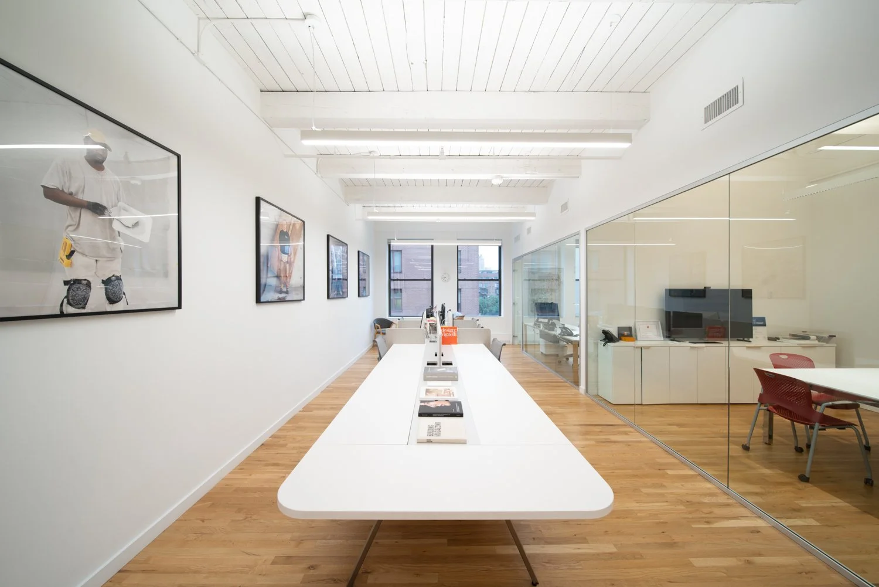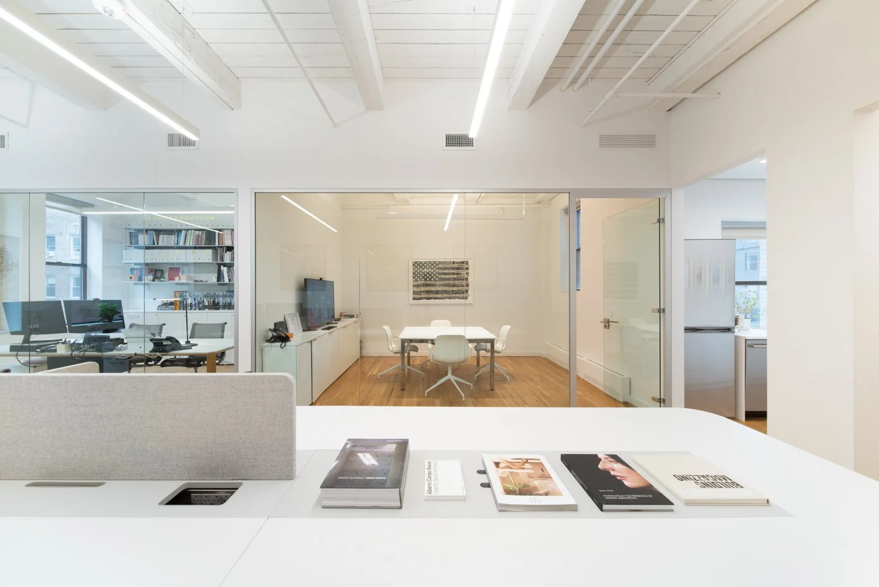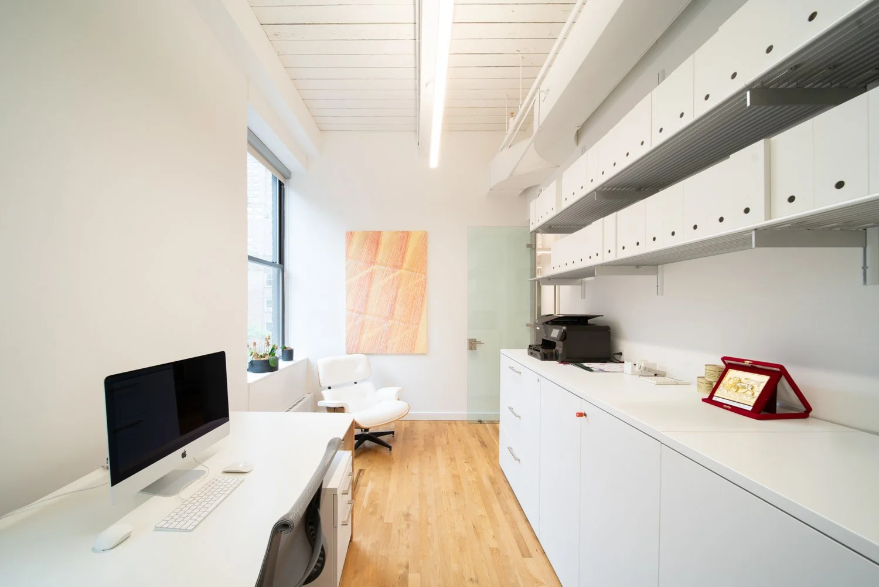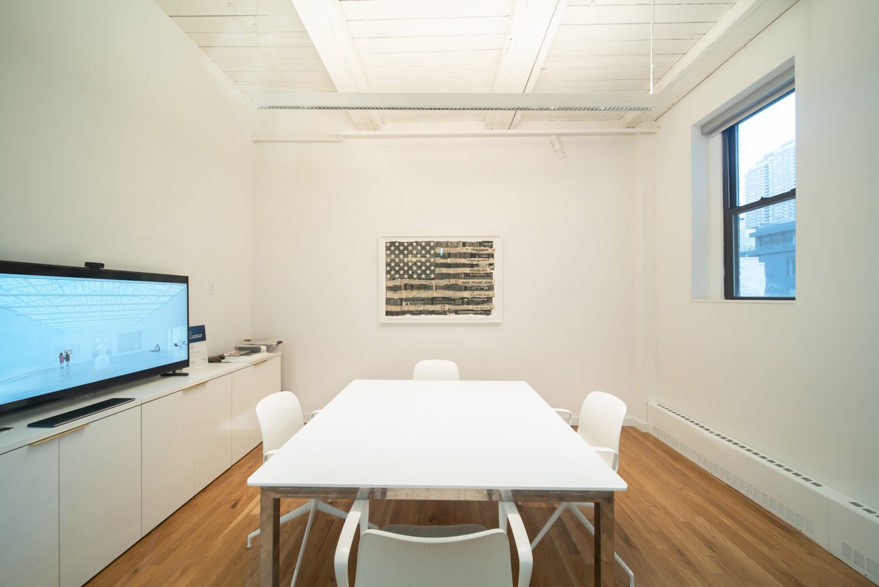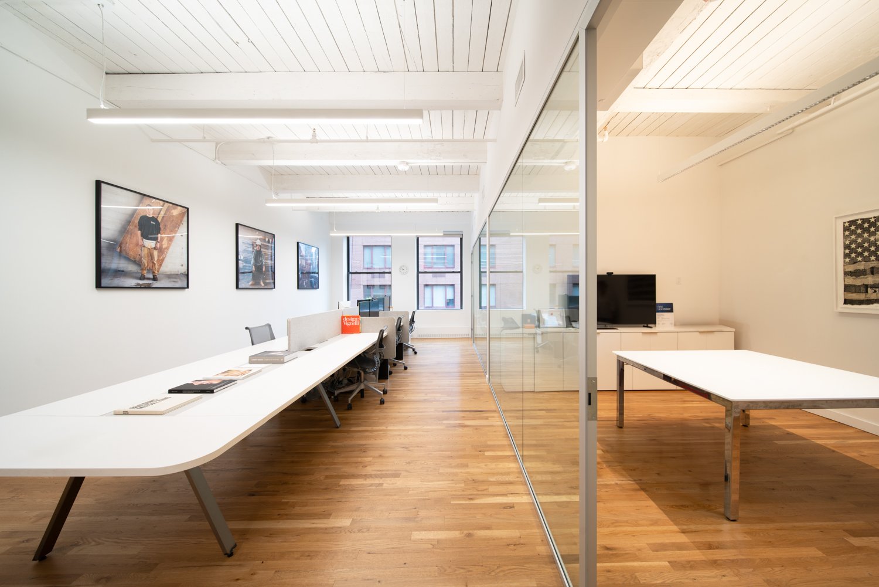Magazzino Headquarters
This project required the relocation of an office space to a new floor and the split program for two different entities within the same building. The project is located in a 1930s commercial and office building with wooden beams, planks and singular hardwood flooring. The program for Magazzino required a large number of fishbowl offices, whereas the back office became the headquarters for our own work. Our proposal puts in value the preexisting elements of the building and takes all the HVAC, lighting and fire protection system and exposes them in an industrial manner. We had to take advantage of a north facing window wall to bring as much natural light as possible to the interior. Magazzino´s program a large number of fishbowl offices and a central coworking space.
Architect: Miguel Quismondo Location: New York, NY Completion Date: 2022 Built Area: 2,500 sq.ft. Project Designer: Ignacio de Silóniz Client: Magazzino Italian Art Foundation Furniture Contractor: Studio REO Glass Contractor: Wing Partners

