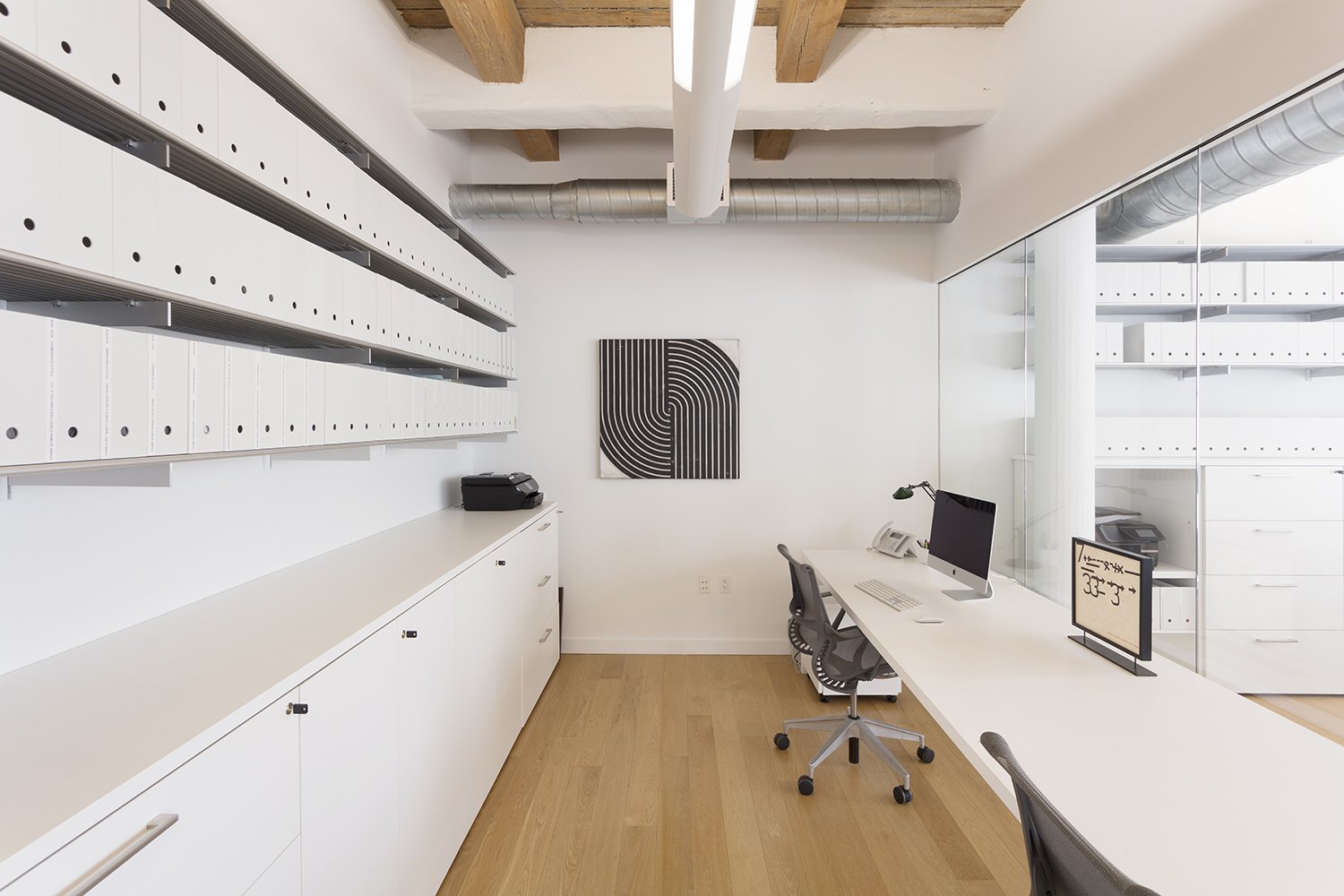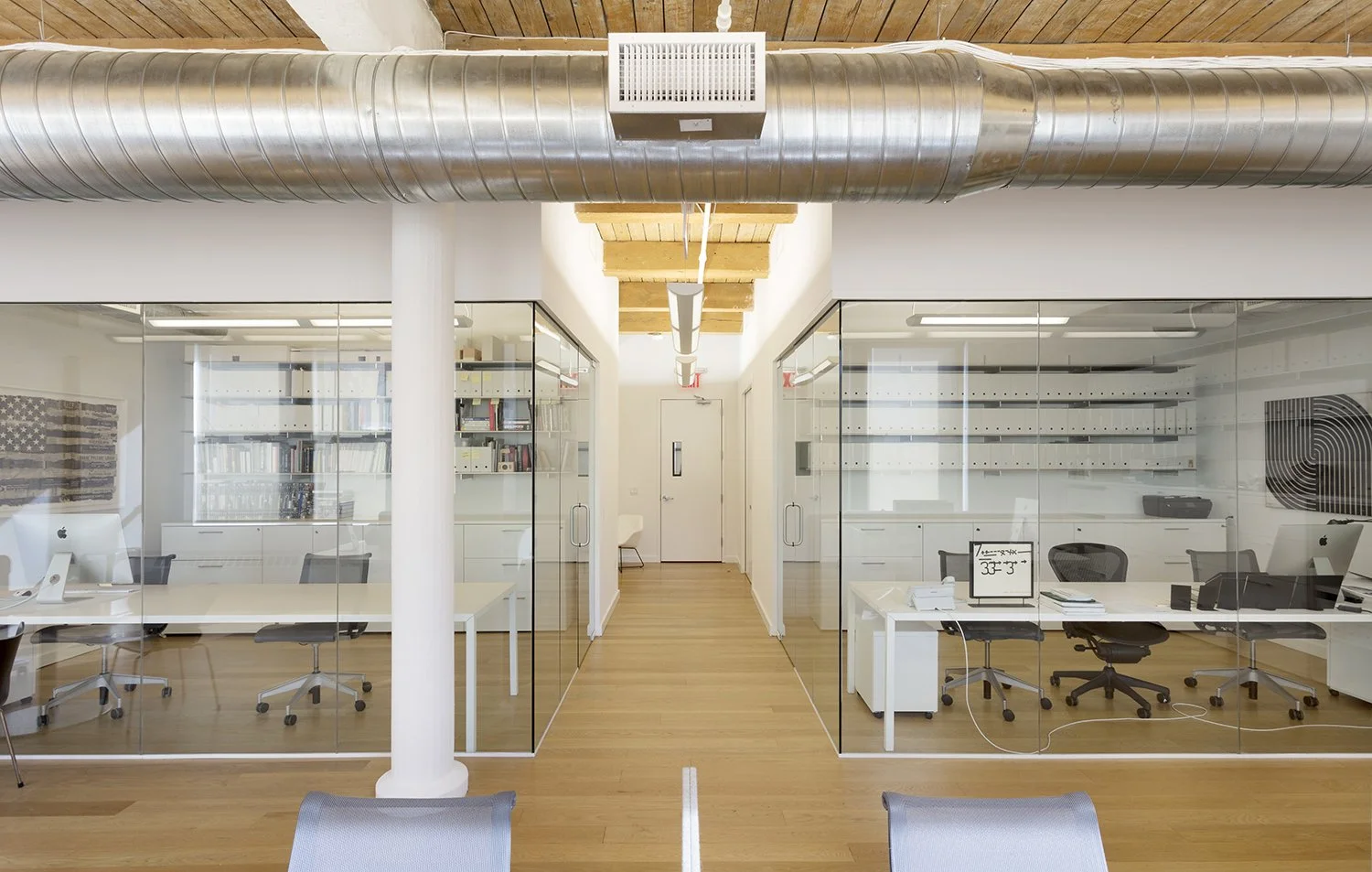Olnick Spanu Headquarters
The renovation and furnishing of this commercial space required two private offices and a communal workspace. The space was inherited with an existing bathroom, Communication Closet and Kitchenette that we opted to maintain with very small changes.
We decided to take advantage of the large window wall to place a long workbench for the team and setback the offices in a fishbowl style so they could take advantage of the natural light and views, as well as to offer views over the large bullpen. The program was completed with a conference room, big storage space and waiting area for visitors.
Architect: Miguel Quismondo Location: New York, NY Completion Date: 2016 Area: 1,500 sq.ft. Collaborator: Rocio Calzado Lopez Client: Nancy Olnick and Giorgio Spanu Furniture Contractor: Meadows Office Photography: Marco Anelli








