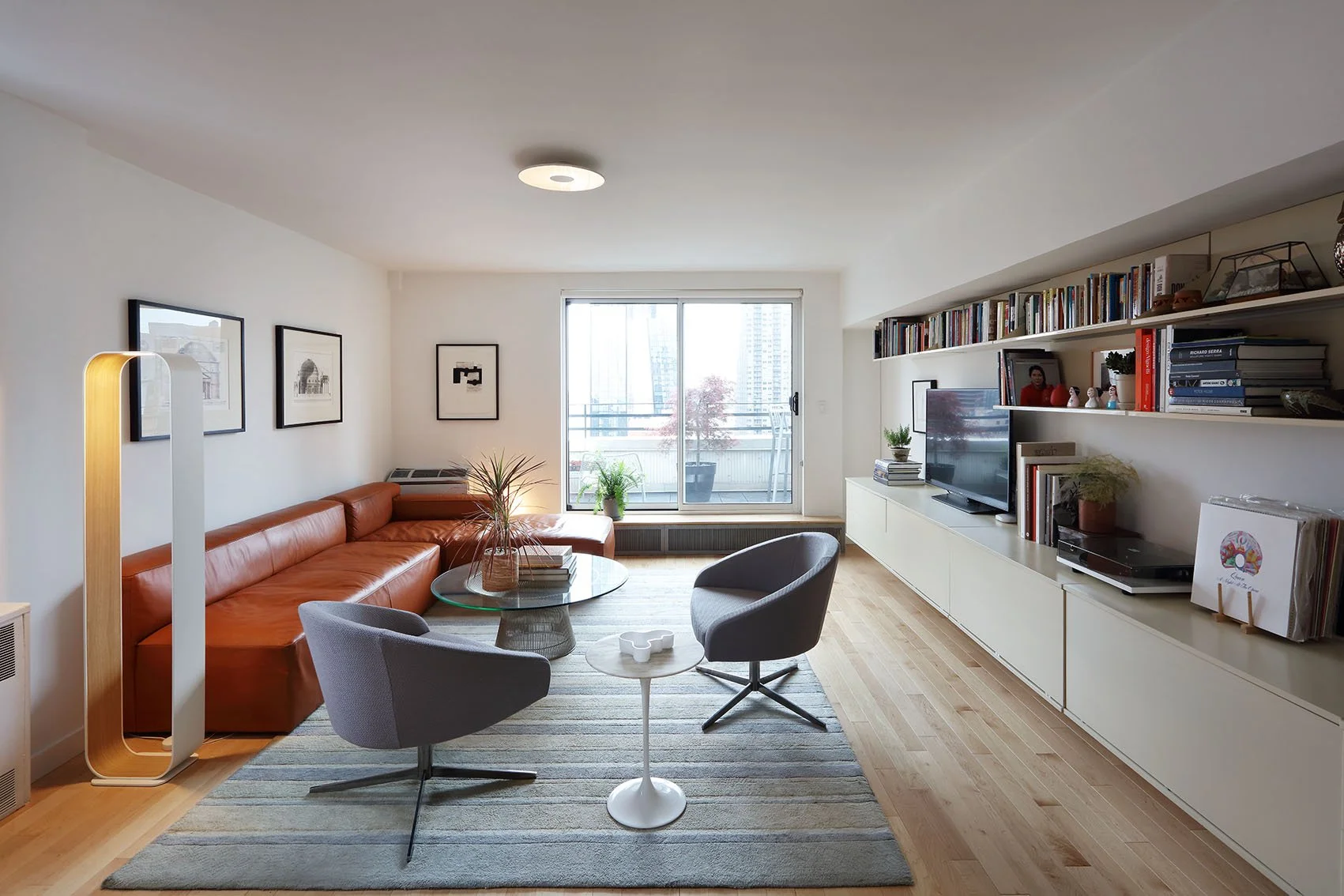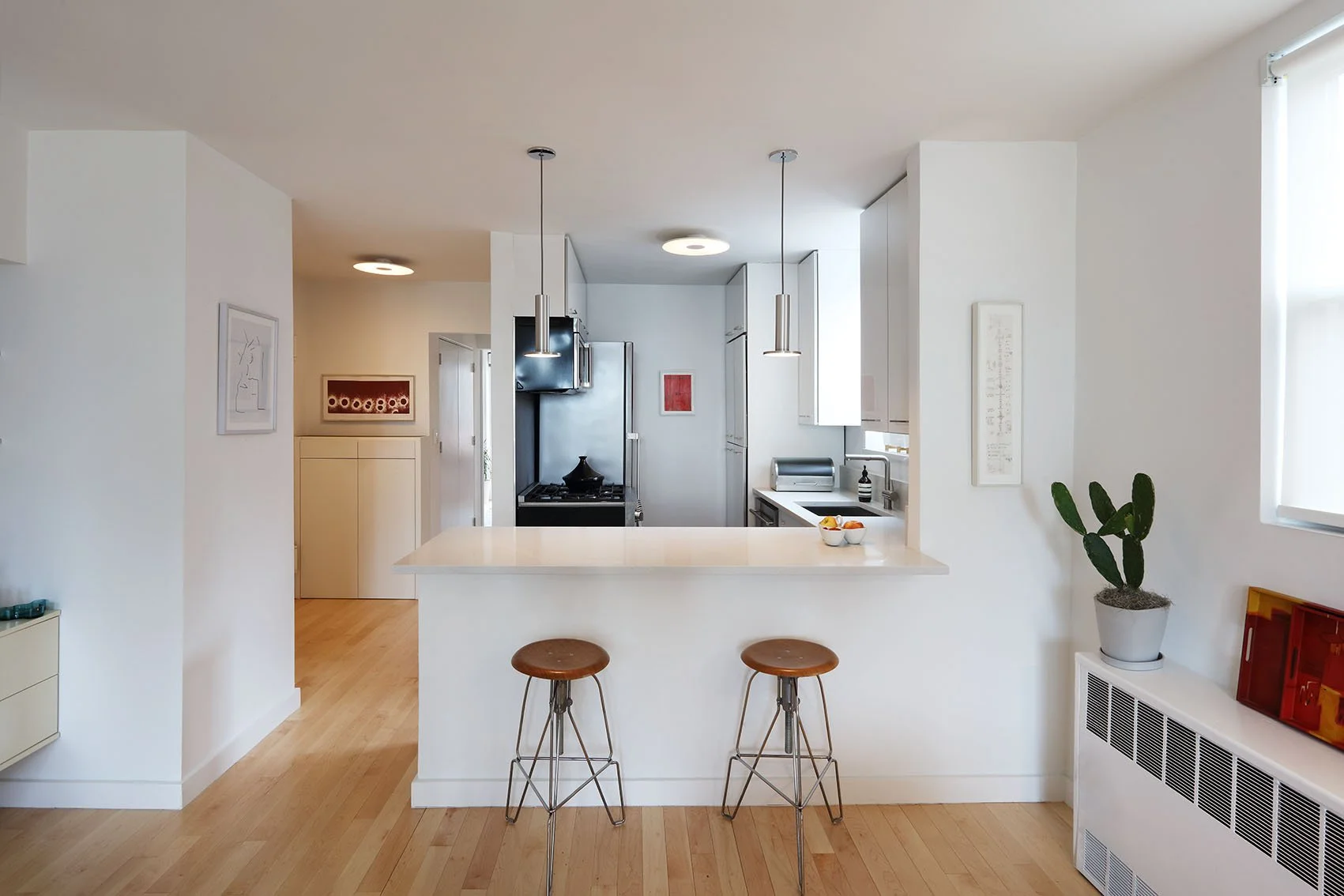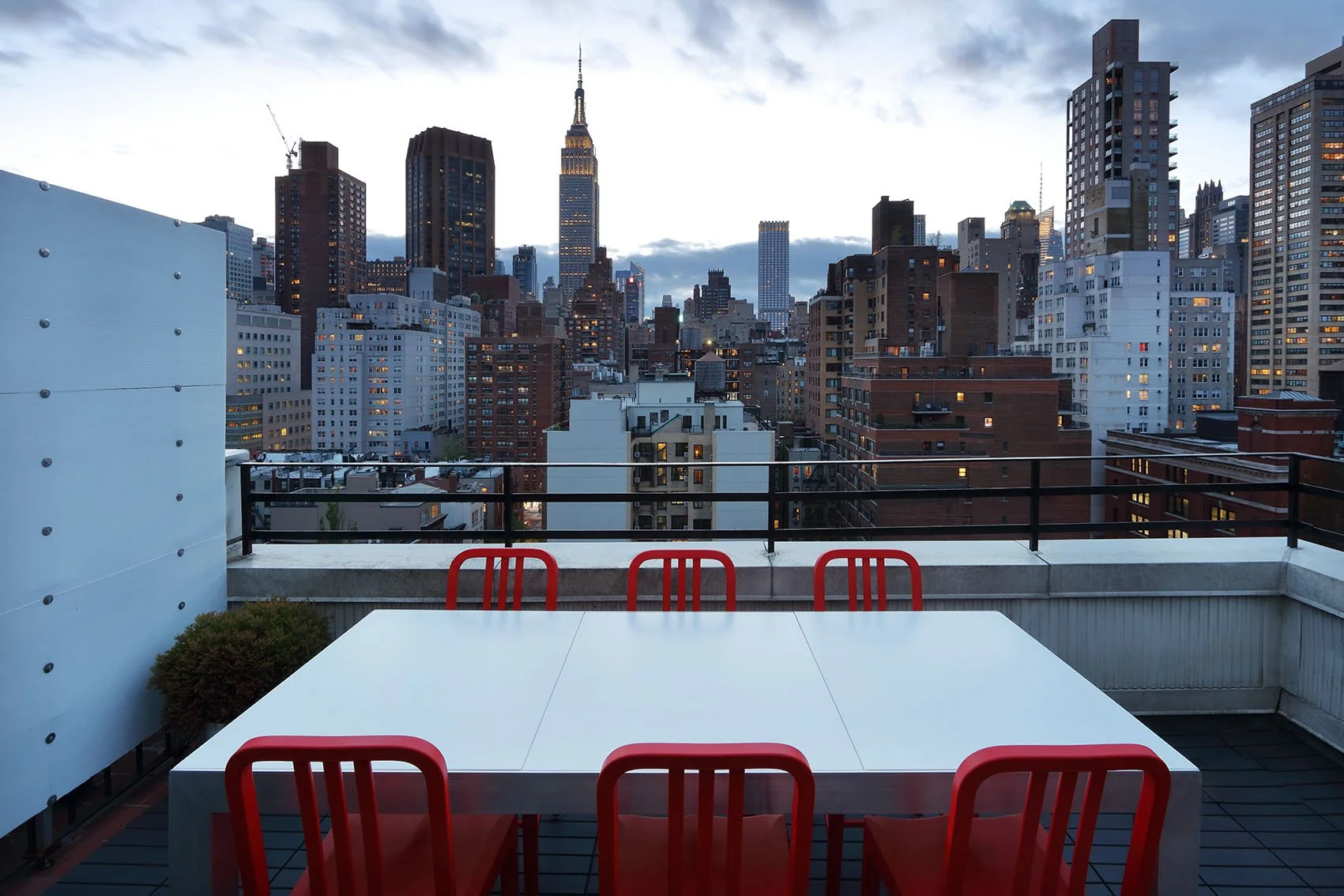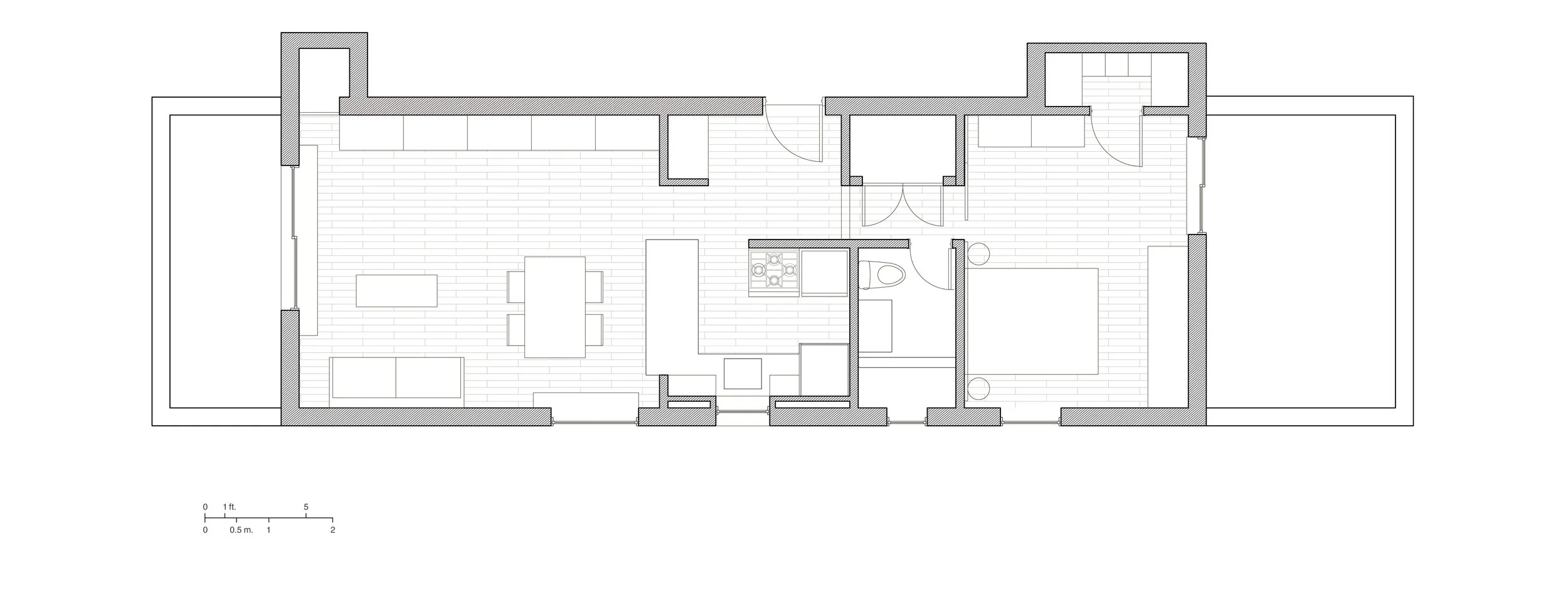Penthouse with a View
This gut renovation project represented the opportunity to use the two end terraces to establish an unobstructed East to West circulation. The program was simplified to reduce doors to a minimum. Therefore, an open plan kitchen is incorporated into the living room space and the bedroom becomes an extension of the public area as the West terrace, larger in size, allows for an outdoors dining space.
The continuous wood floor underlines the flowing space and the maple helps brighten the apartment. The existing conditions included a long structural beam along the south wall that we incorporated into the furniture layout. The client required an inexpensive privacy screen on both terraces, that we solved with polycarbonate panels.
Architect: Miguel Quismondo Location: New York, NY Completion Date: 2018 Built Area: 880 sq.ft. Client: Richard Odom Photography: Marco Anelli





