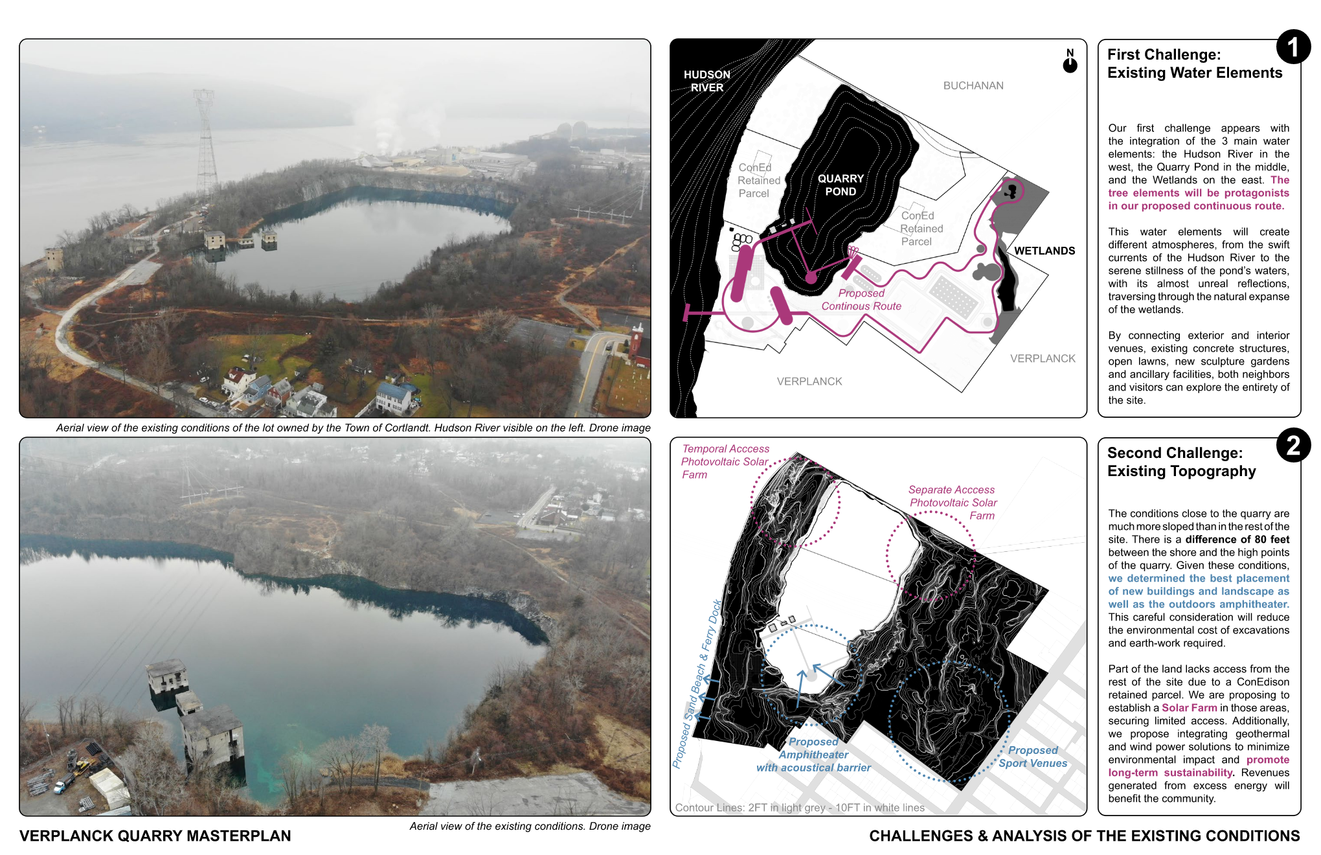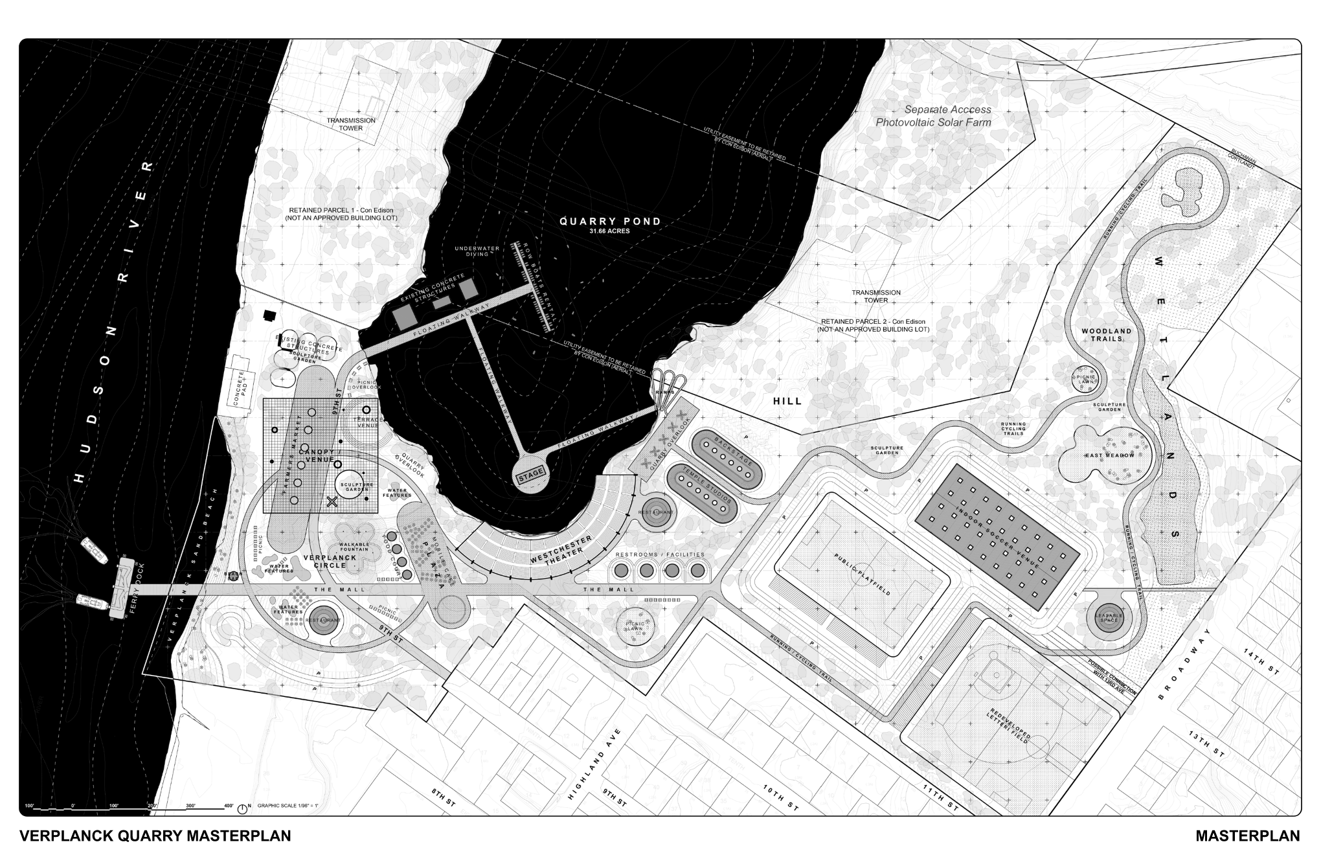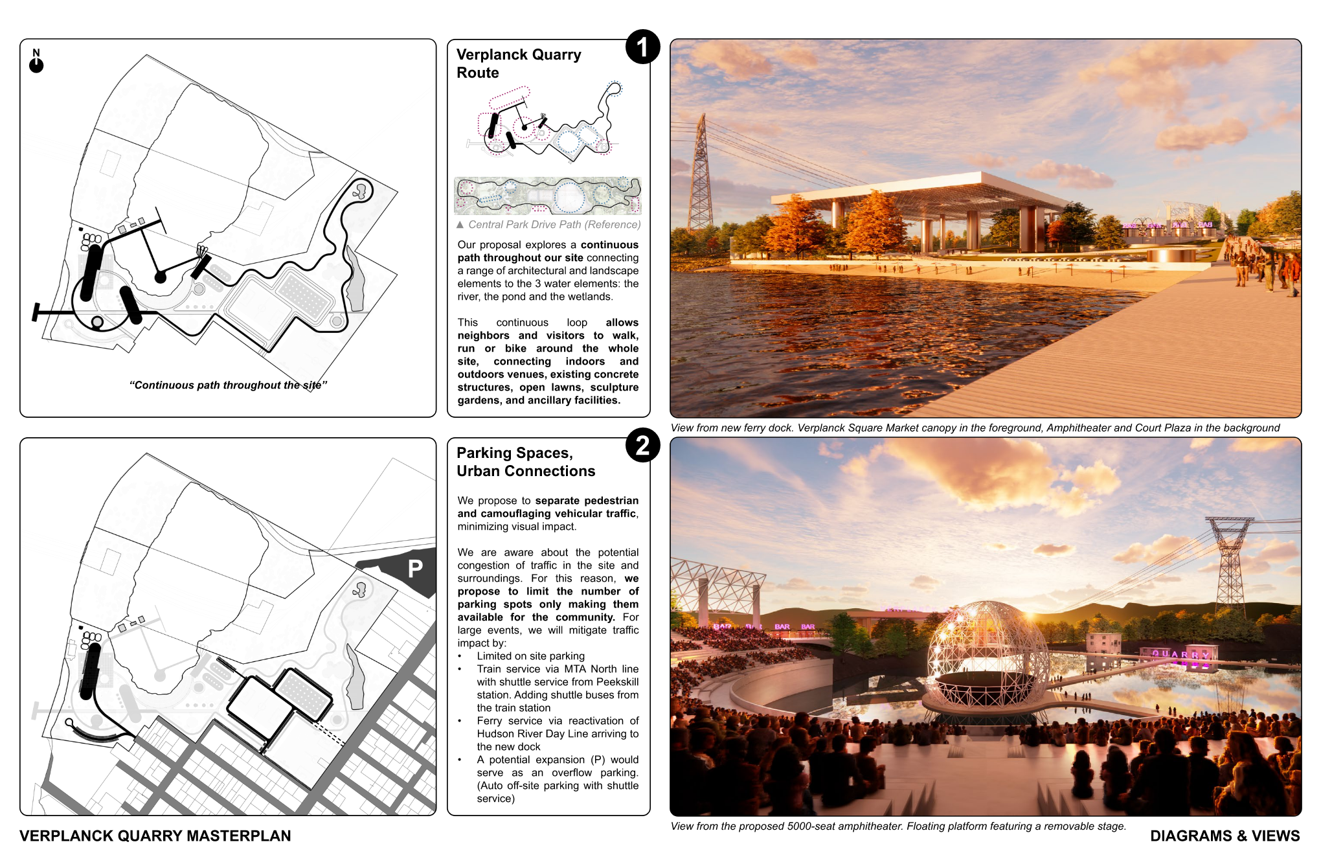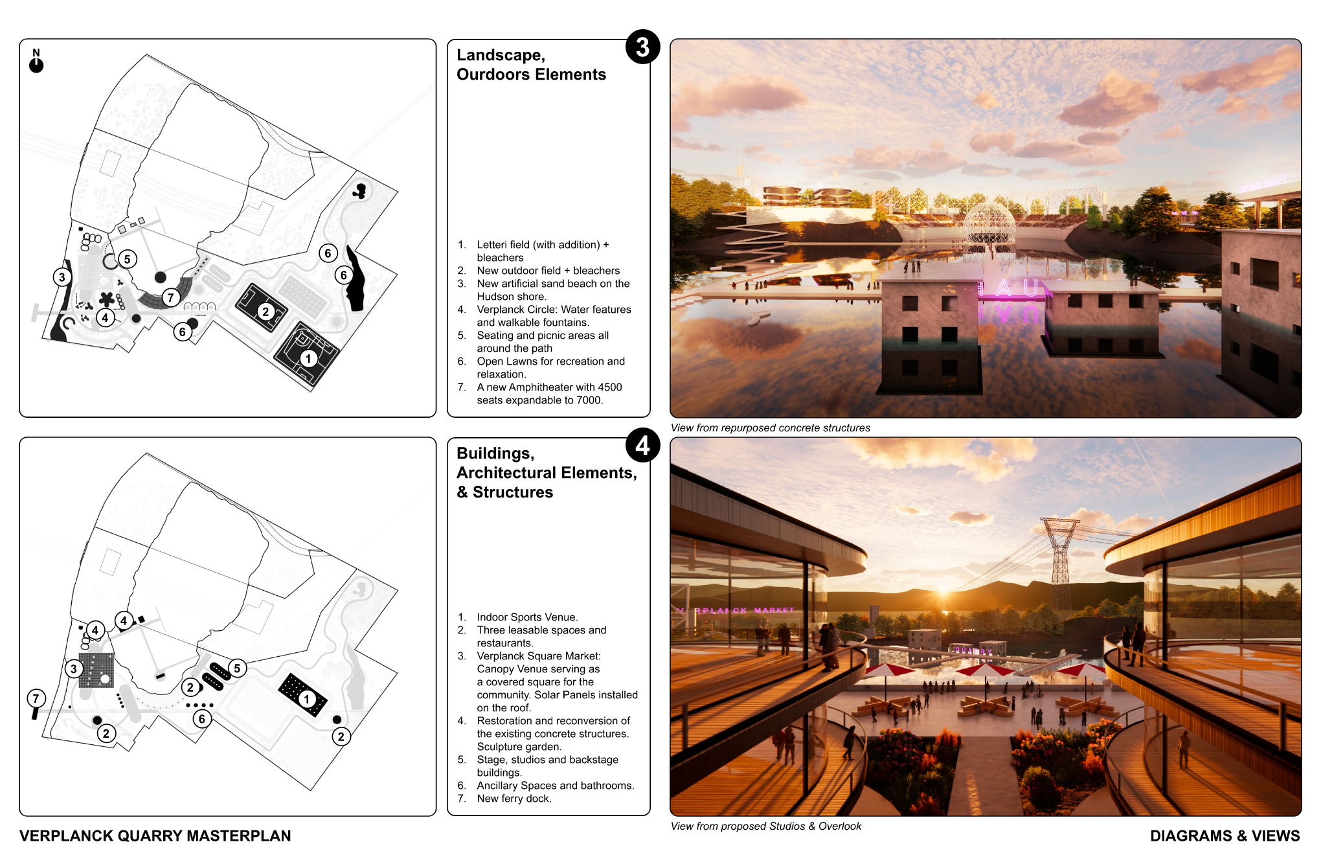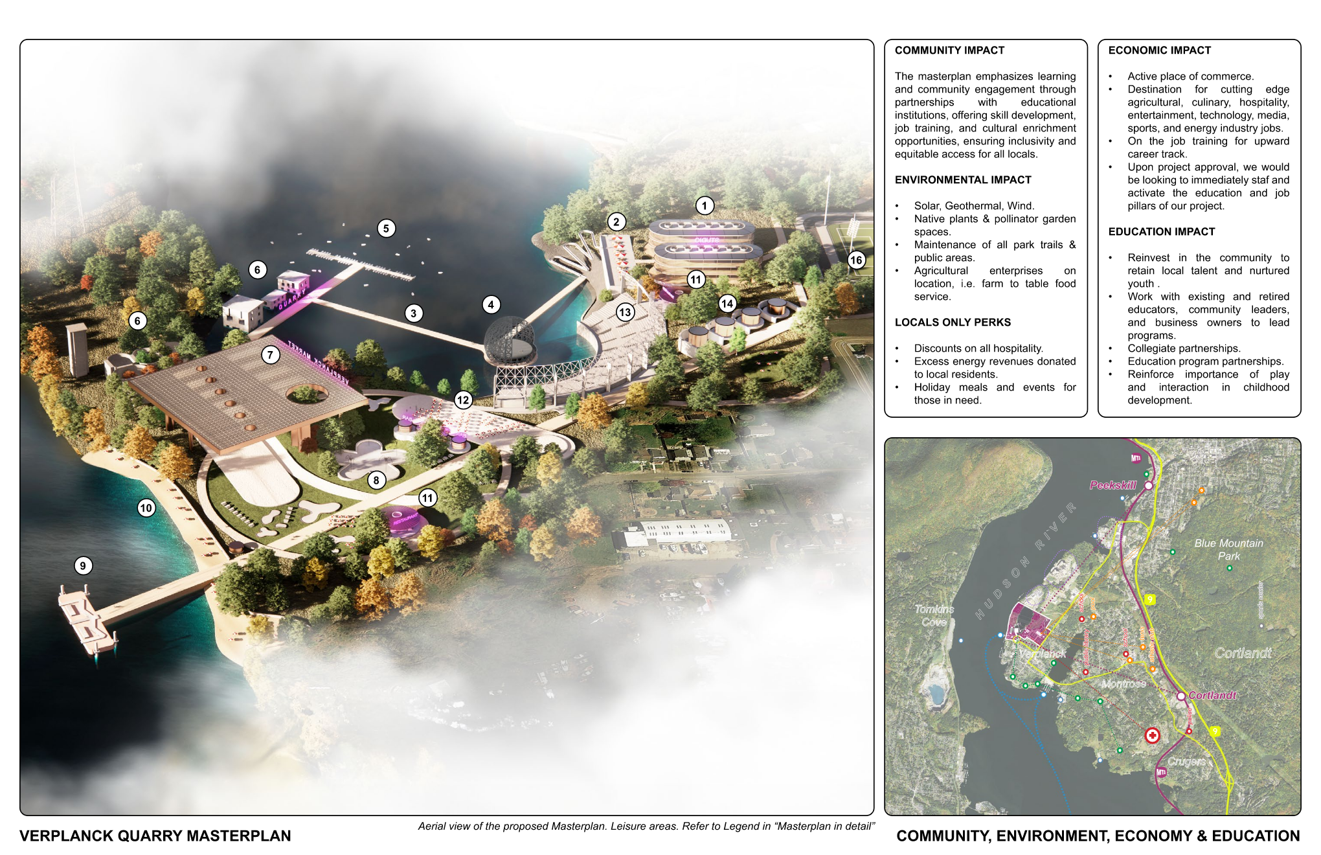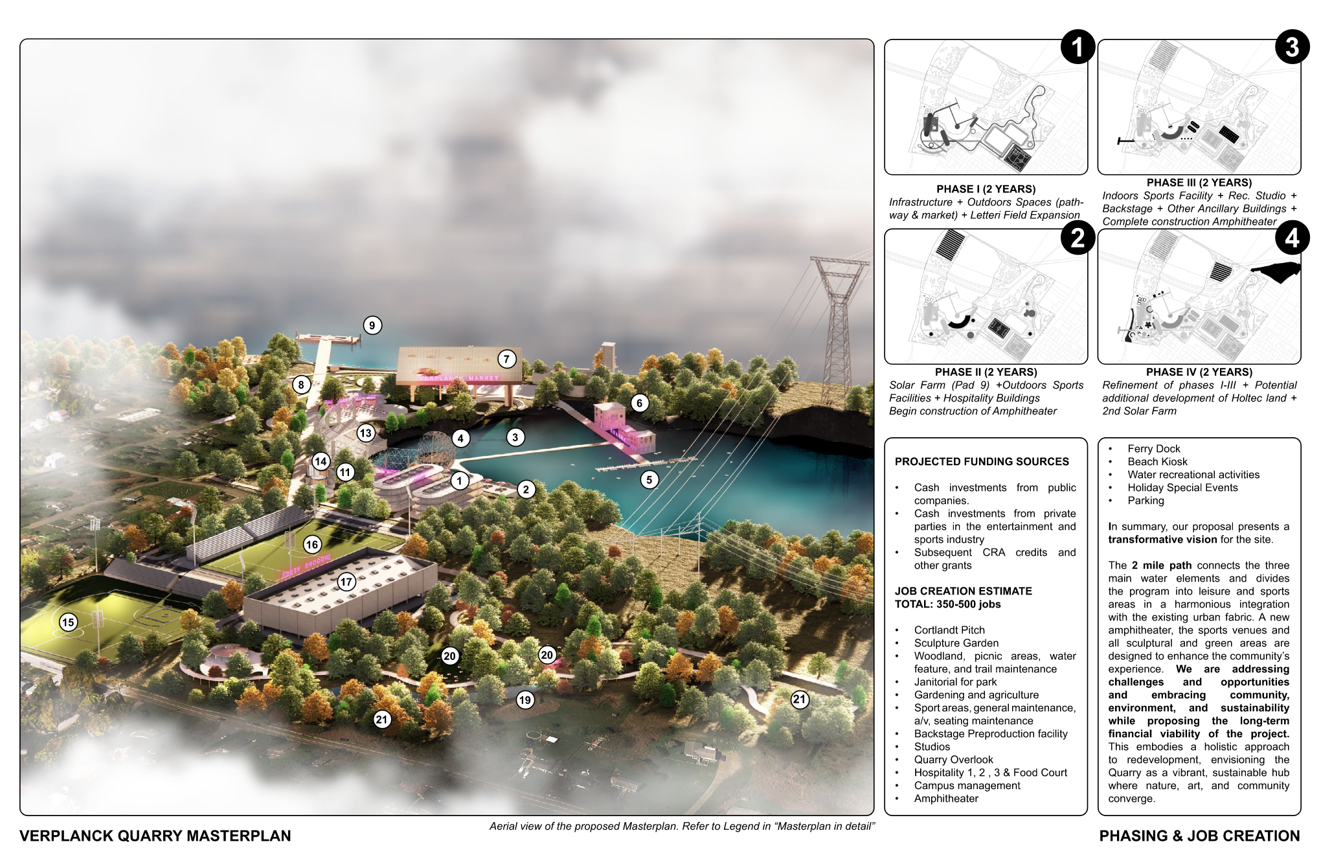Verplanck Quarry Development
The Verplanck Quarry is a 99-acre parcel owned by the Town of Cortlandt, located along the Hudson River. It functioned as a limestone quarry, one of several in the area during the industrial era, until 1943, when workers hit an underground stream, causing water to flood the quarry. This caused the formation of a 32-acre pond, with some of the infrastructure buildings remaining as concrete ruins. Recently, the Town has tried to reuse and redevelop the site, however, no proposal has succeeded yet.
In this context, our client aimed to transform the Verplanck Quarry into a multifaceted hub for economic revitalization and community engagement and requested us a completely new and radical design approach to present to the Town Board. Our goal is to ensure the financial viability of the project while maintaining the Town’s ownership of the parcel, ensuring its sustainability over time. To achieve this, in addition to proposing public and sport venues for the Town, we envisioned a 5000-seat amphitheater facing the pond. We are collaborating with one of the most prominent American entertainment companies/venue operators, which will sponsor large concerts, attracting people not only from local communities but also from New York City.
We planned a continuous pathway, a loop that links the Hudson River, Quarry Pond, and Wetlands, linking the bodies of water with a variety of architectural and landscape elements across the challenging topography. Connecting indoor and outdoor venues, existing concrete structures, open lawns, sculptural elements, and ancillary facilities, neighbors and visitors can explore the whole site. This strategy divides the parcel in two: to the West, at a lower elevation, the space between the river and the pond is assigned to leisure, taking advantage of the view to create a serene and relaxing recreational environment; To the East, between the pond and the Wetlands, the sports facilities sit at a higher elevation, integrated with the urban fabric. This ensures connectivity of the venues with the surrounding community.
We have incorporated renewable energy sources such as solar, geothermal, and wind power to minimize environmental impact and promote long-term sustainability. Excess energy revenues will benefit the community.
The project provides access for residents and visitors incorporating the existing railroad transportation network and proposing a new ferry service. Additionally, the inclusion of public facilities, such as sports venues, amphitheater, and waterfront amenities, enriches the urban fabric, fostering social and cultural cohesion. We proposed shuttle services for large events, along with limited on-site parking, including public buses from the train station, boat service, and NYC ferry arriving at the new dock.
The masterplan emphasizes learning and community engagement through partnerships with educational institutions, offering skill development, job training, and cultural enrichment opportunities, ensuring inclusivity and equitable access for all locals. In summary, this represents a holistic approach to redevelopment, envisioning the Quarry as a vibrant, sustainable hub where nature, art, and community harmoniously converge.
Designer: Miguel Quismondo, AIA with Juan Carlos Bragado Location: Verplanck, Town of Cortlandt Design Date: 2024 Area: 99-acre Team: Ignacio de Siloniz, Gloria Saa, William Mulvihill Client: Temple Studios Photography: MQ Architecture


