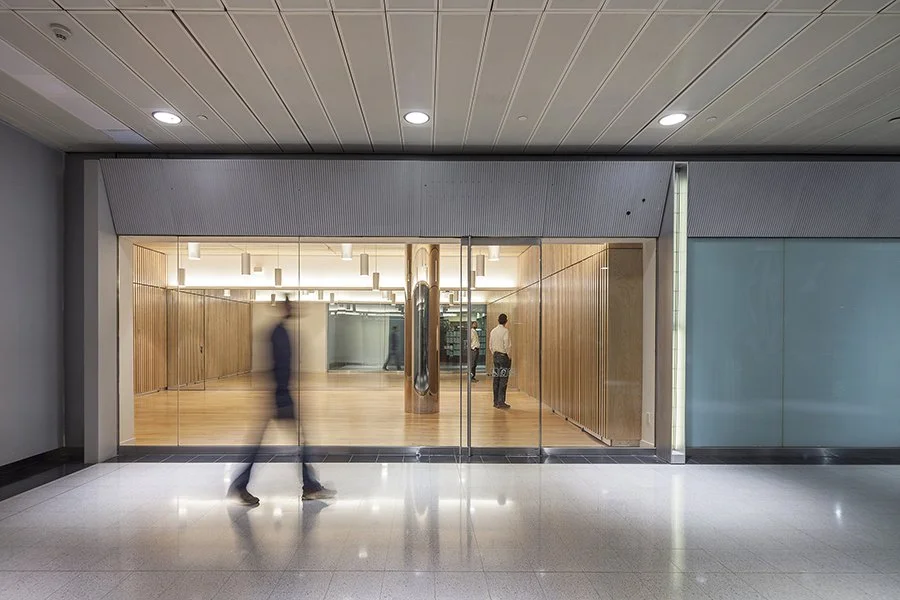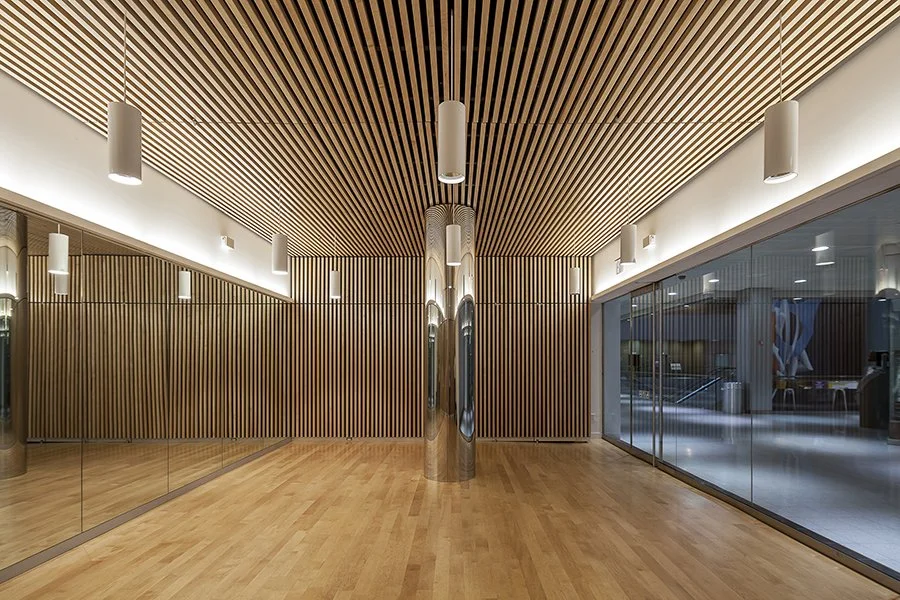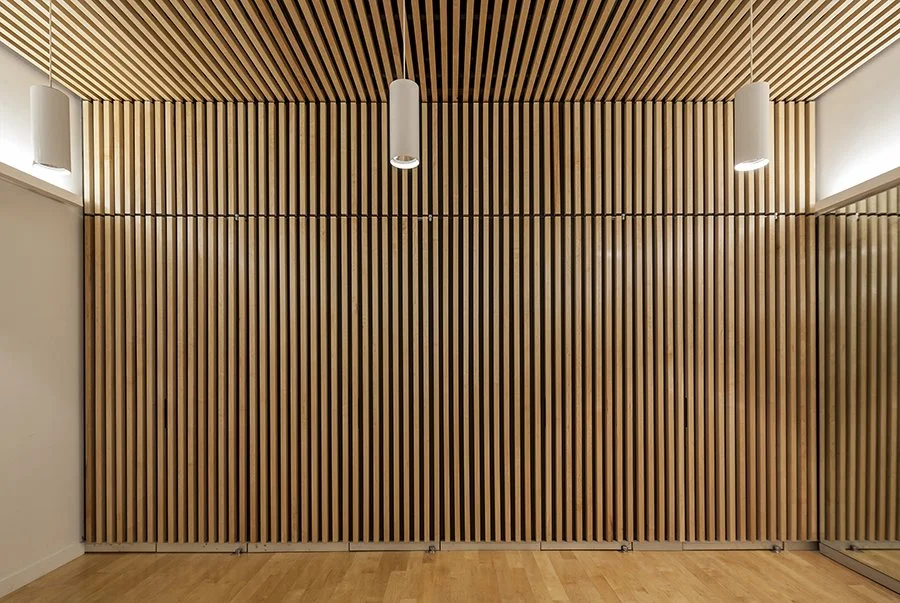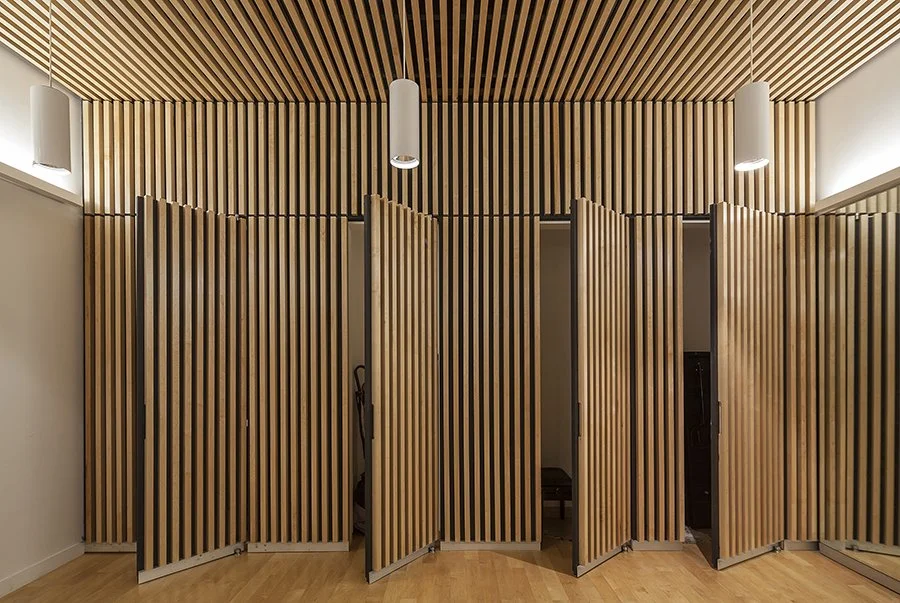Zion Center
Saint Peter’s Church is a modern masterpiece at the intersection of Lexington Avenue and 54th Street originally design by Massimo and Lella Vignelly. We were hired to incorporate an adjacent space facing a commercial Mall that was a former ATM bank and had been abandoned a few years back. The addition of this multipurpose room was conceived as a place for Worshiping, dance, concerts and catechism. We tried to maximize the clear space by regularizing the main room and creating a very neutral background.
The main challenge was to deal with a massive column in the center of the room. We decided to fur it out with a chrome round enclosure. This, together with the mirror wall on the back, made of a perceptually expanded room.
The second challenge was regularizing the shorter walls without losing any square feet. This wooded walls are now neutral doors that access several closet and storage rooms that were also required by the client. The maple wood links directly with the material choice originally selected by the Vignellis and it acts as a frame that wraps around as a continuum on walls and ceiling. The mirror helps creates a deeper perception of the space.
Architect: Miguel Quismondo and Yoshiki Waterhouse Location: New York, NY Completion Date: 2014 Built Area: 800 sq.ft. Client: Saint Peter’s Church MEP Engineers: Lawless & Mangione LLP Photography: Montse Zamorano







